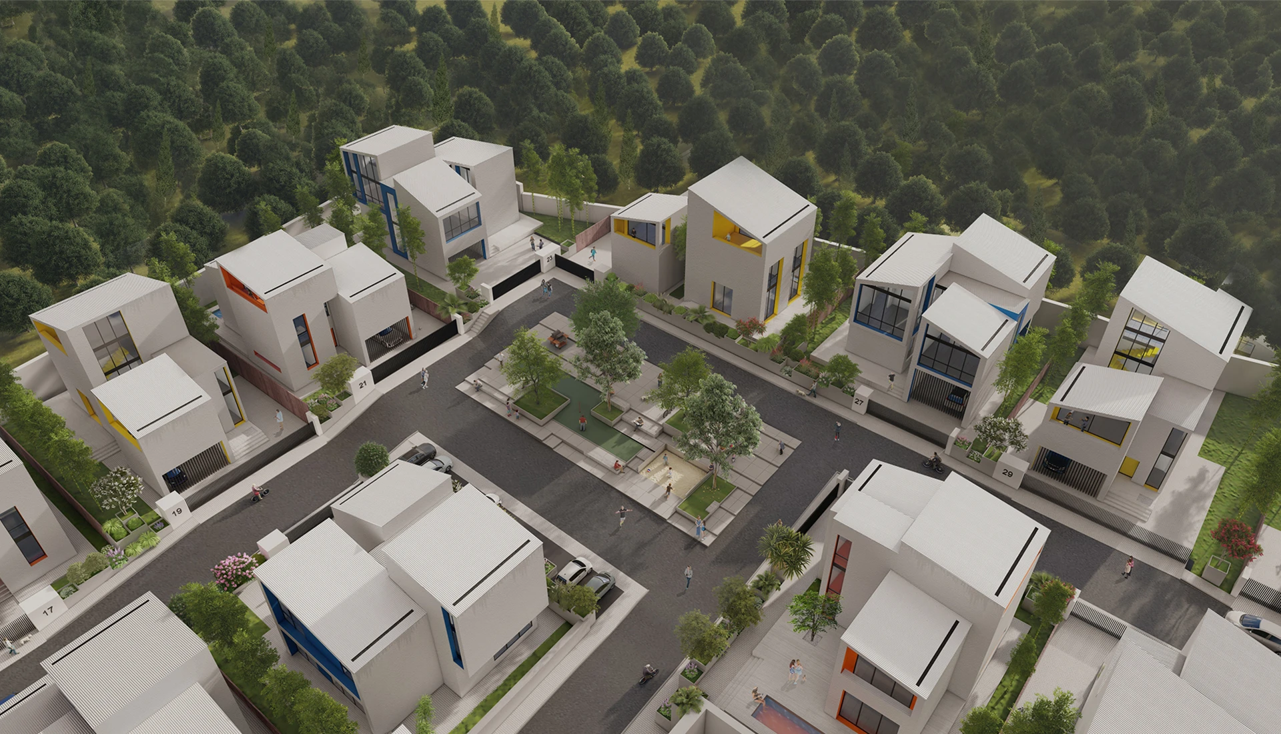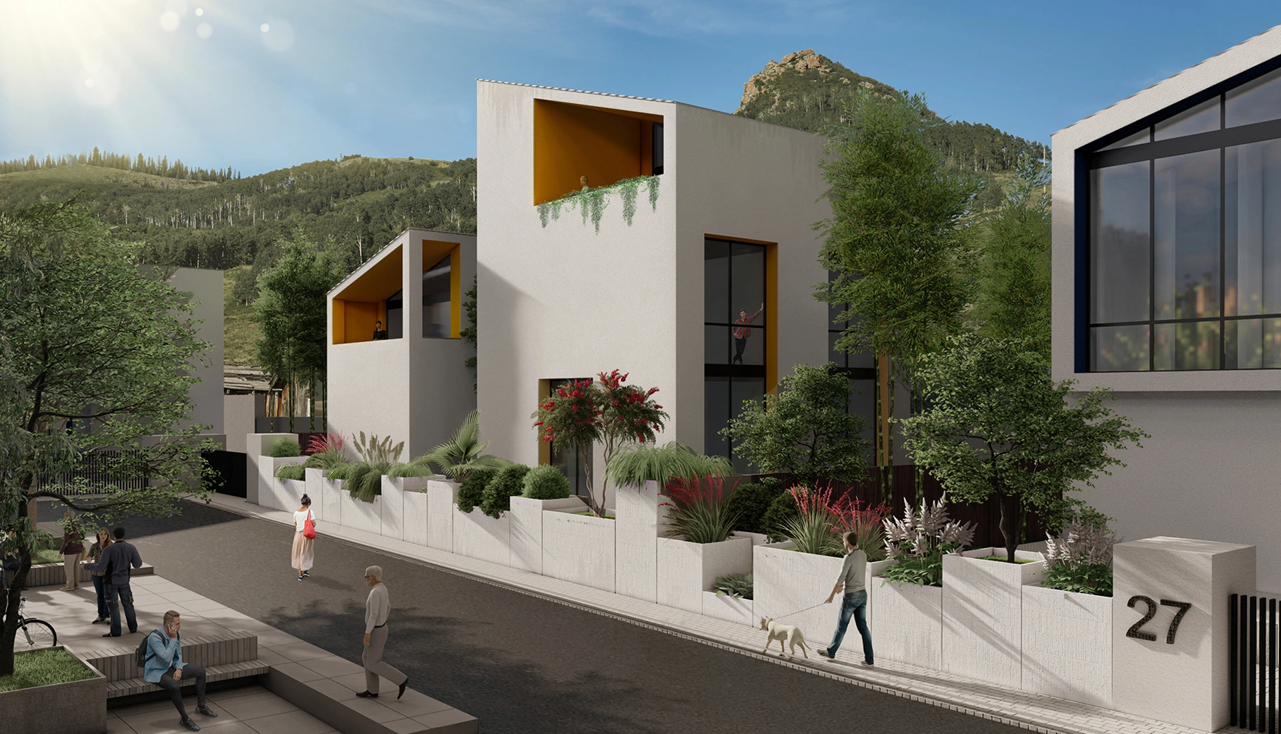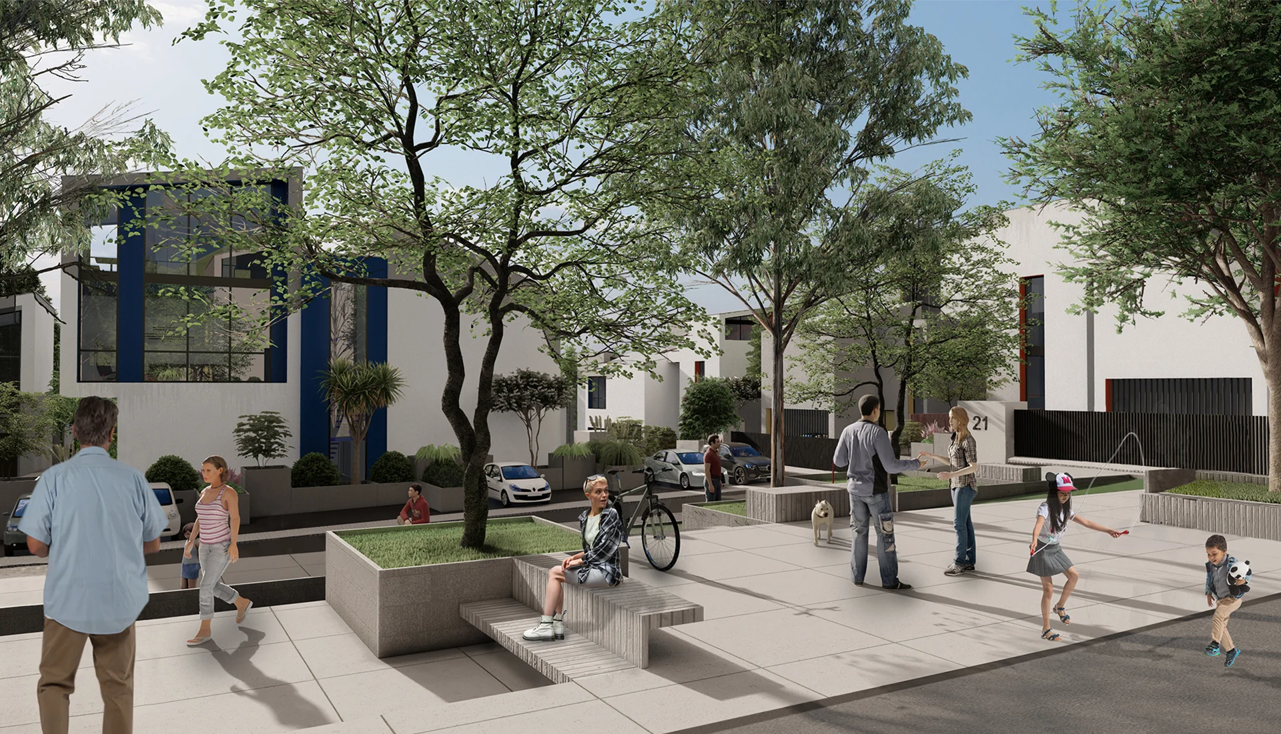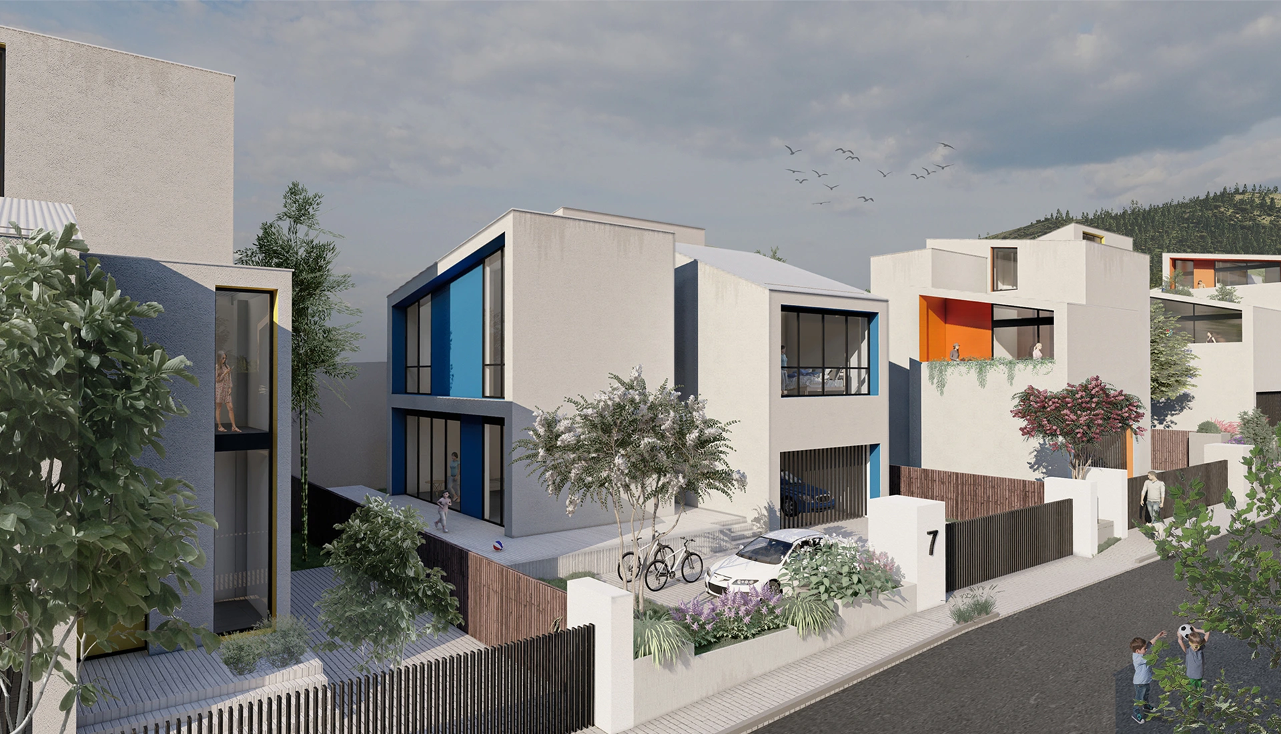This project seeks to address the needs of a diverse range of users. Accordingly, the Nikan Villa Complex includes three types of villas, arranged side by side across 31 plots (as per the client’s request) while respecting user privacy.
Alongside ensuring each villa’s privacy and providing environmental comfort—one of the project’s priorities—the optimal use of space has been a focus as well. Despite the high density of the complex, public spaces such as a playground, security post, and guest parking have been included.
To enhance residents’ quality of life, each villa’s bedrooms are equipped with en-suite bathrooms, windows, and balconies, allowing enjoyment of the surrounding views while maintaining private spaces. The design, considering environmental factors, aims to offer an optimal balance of aesthetics and functionality.
Taking into account the topography, greenery, and climatic conditions, this project strives to create a suitable environment for its target community and meet their needs.



