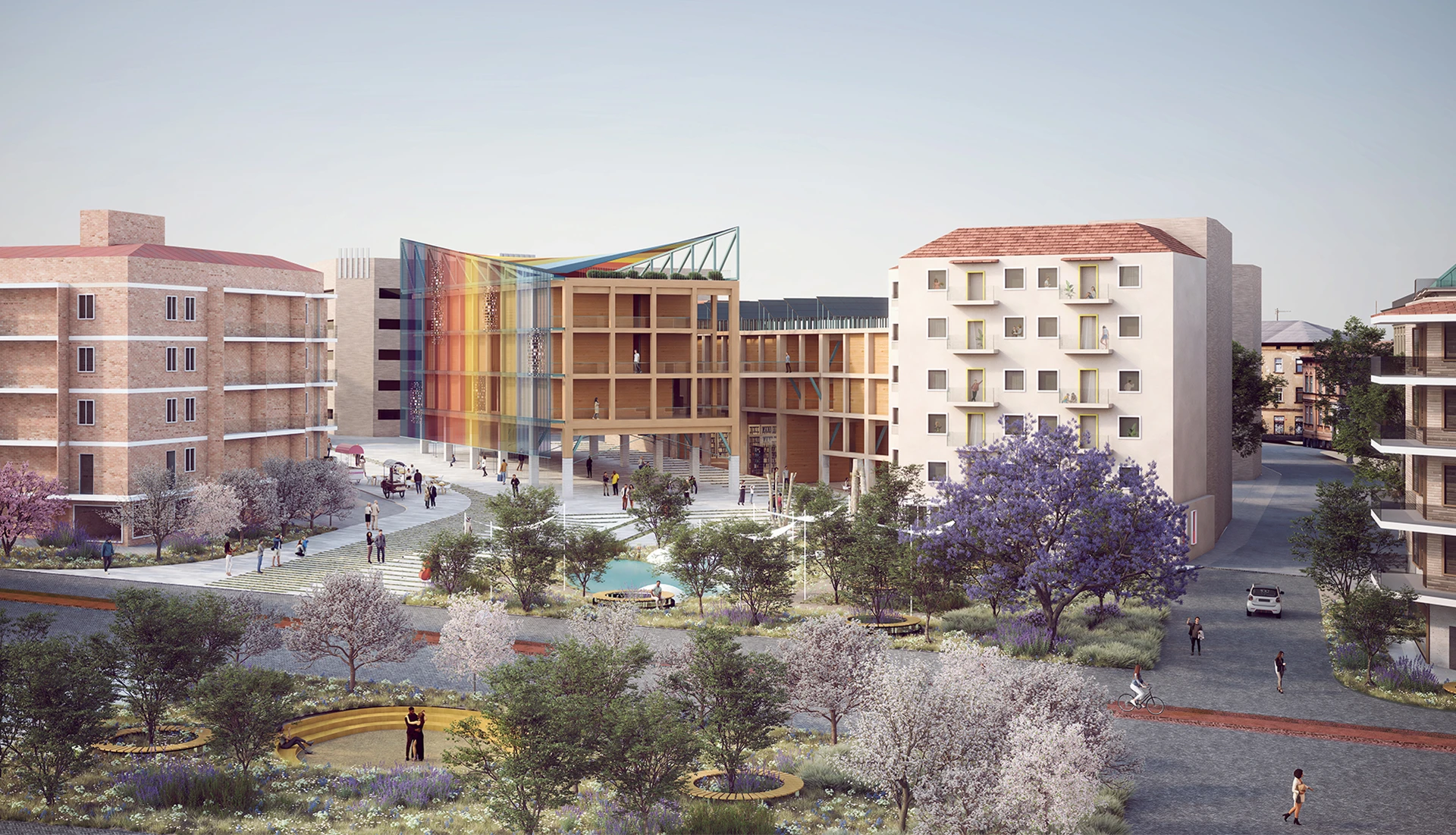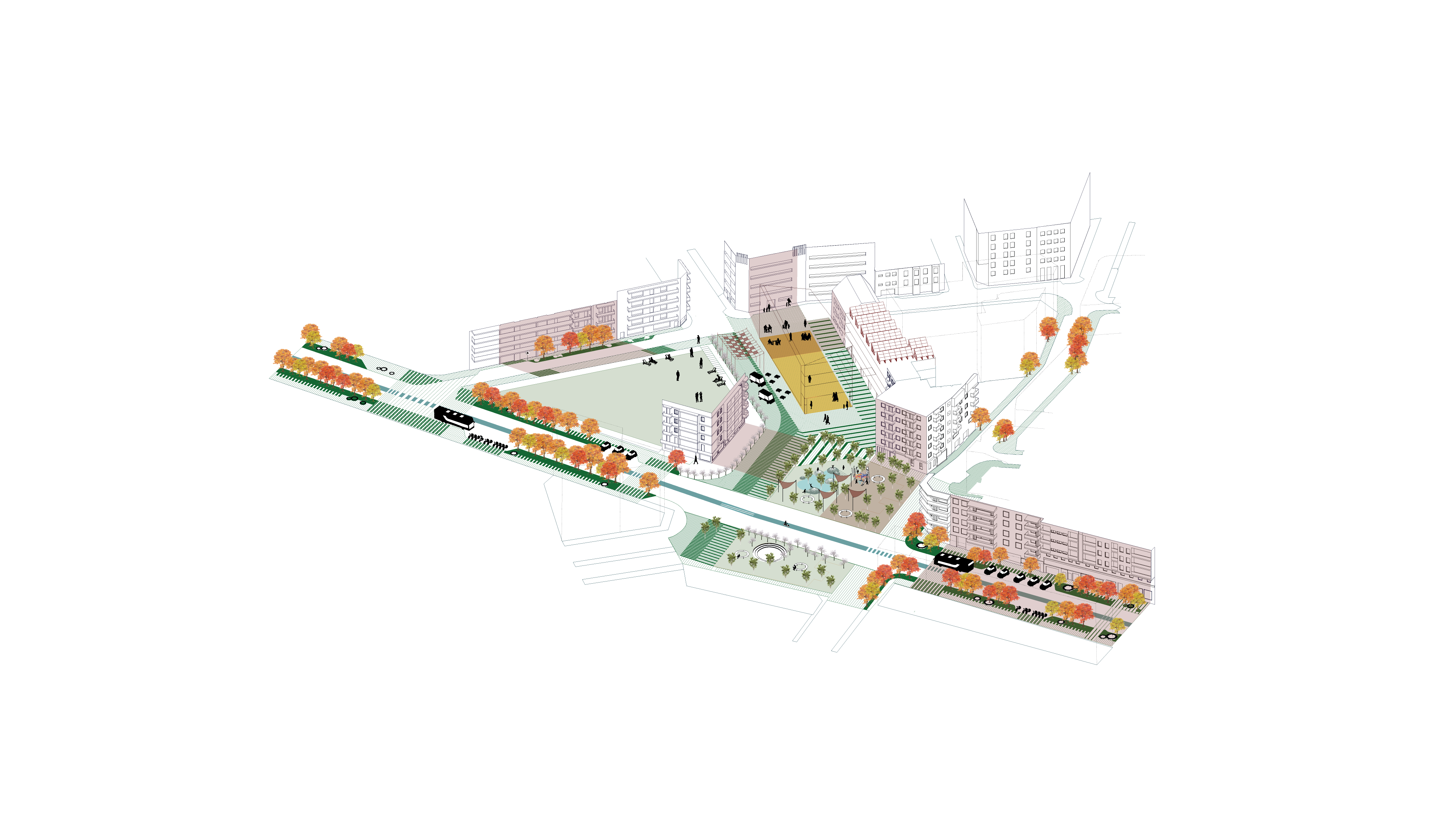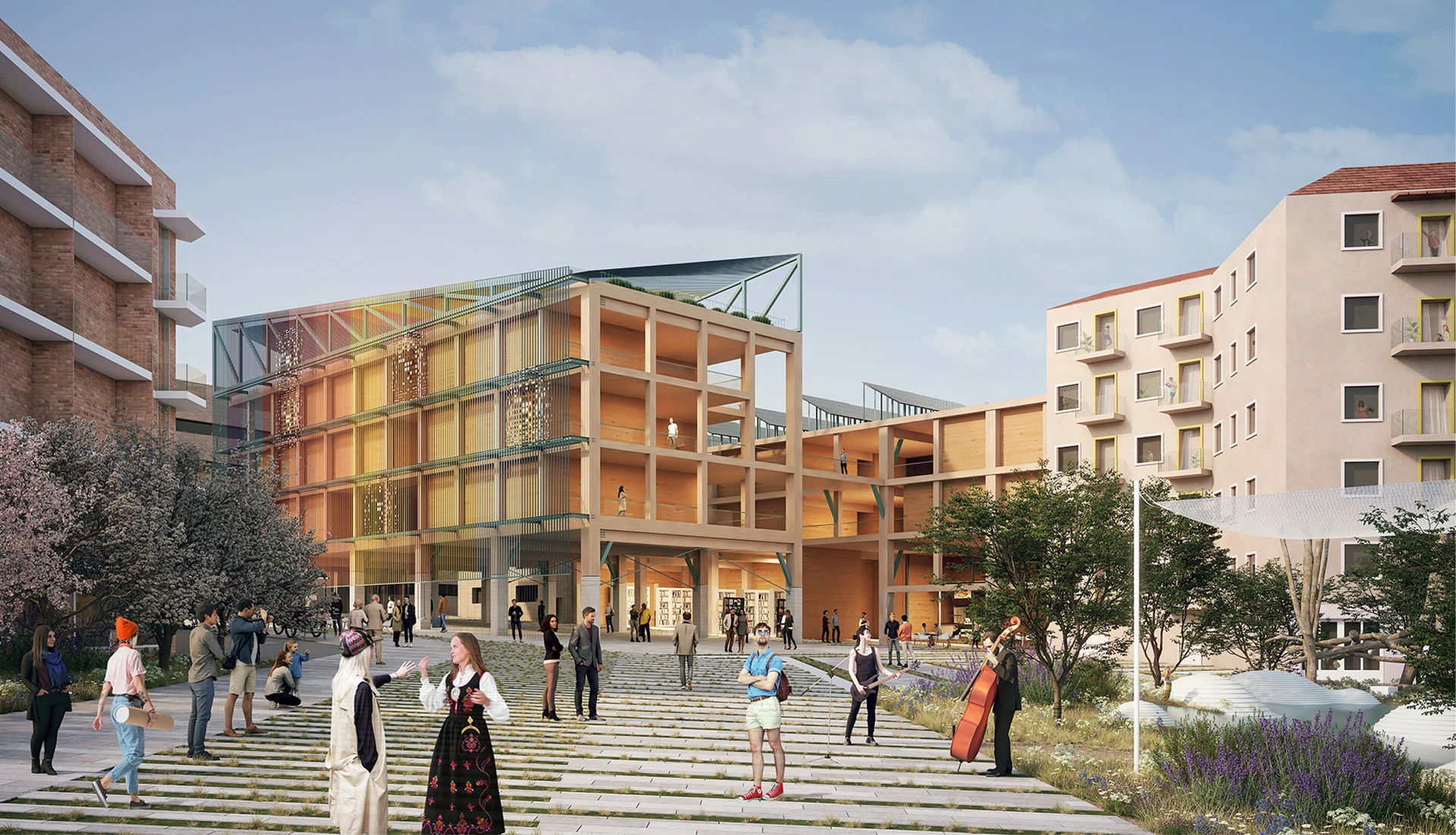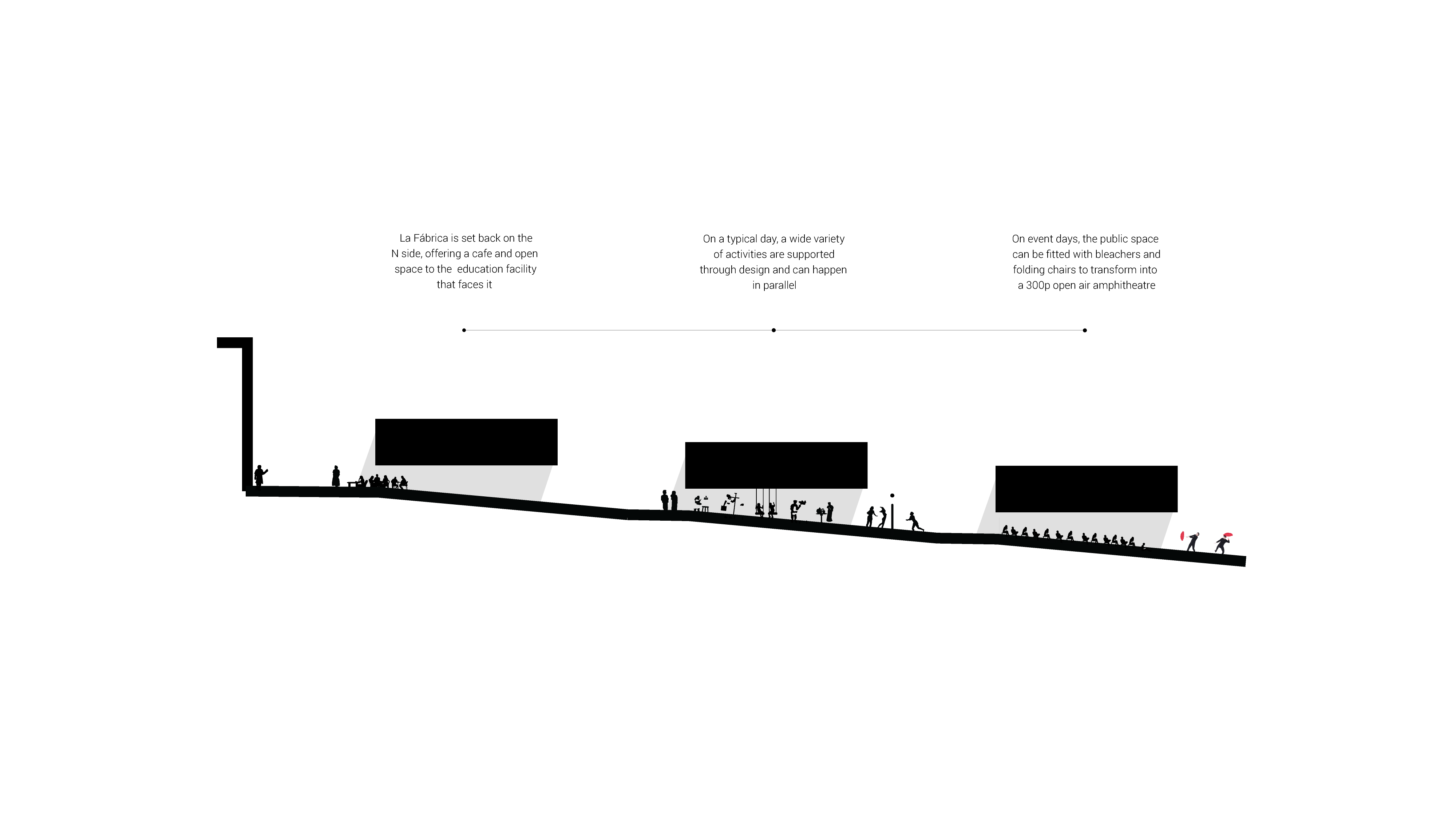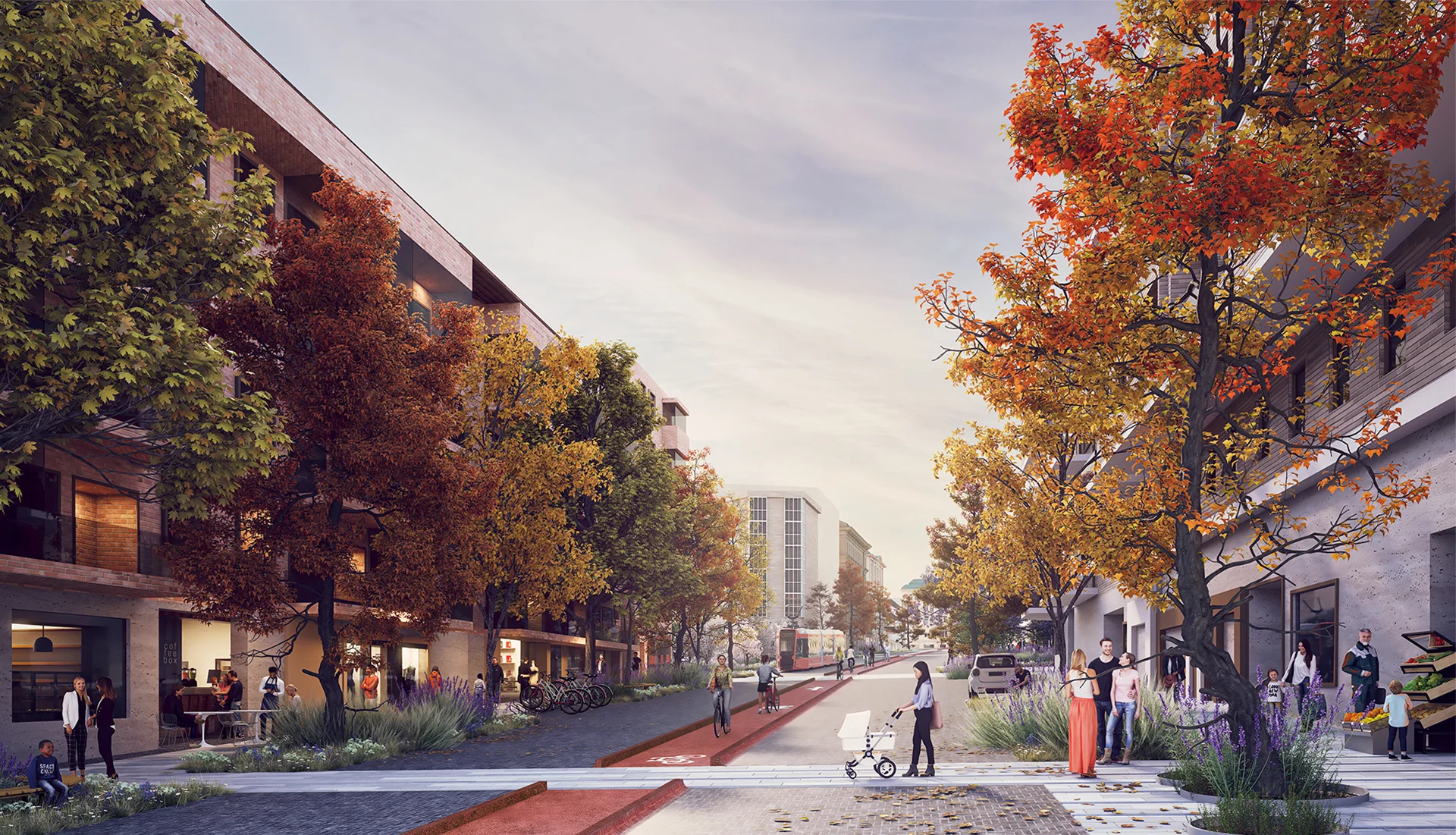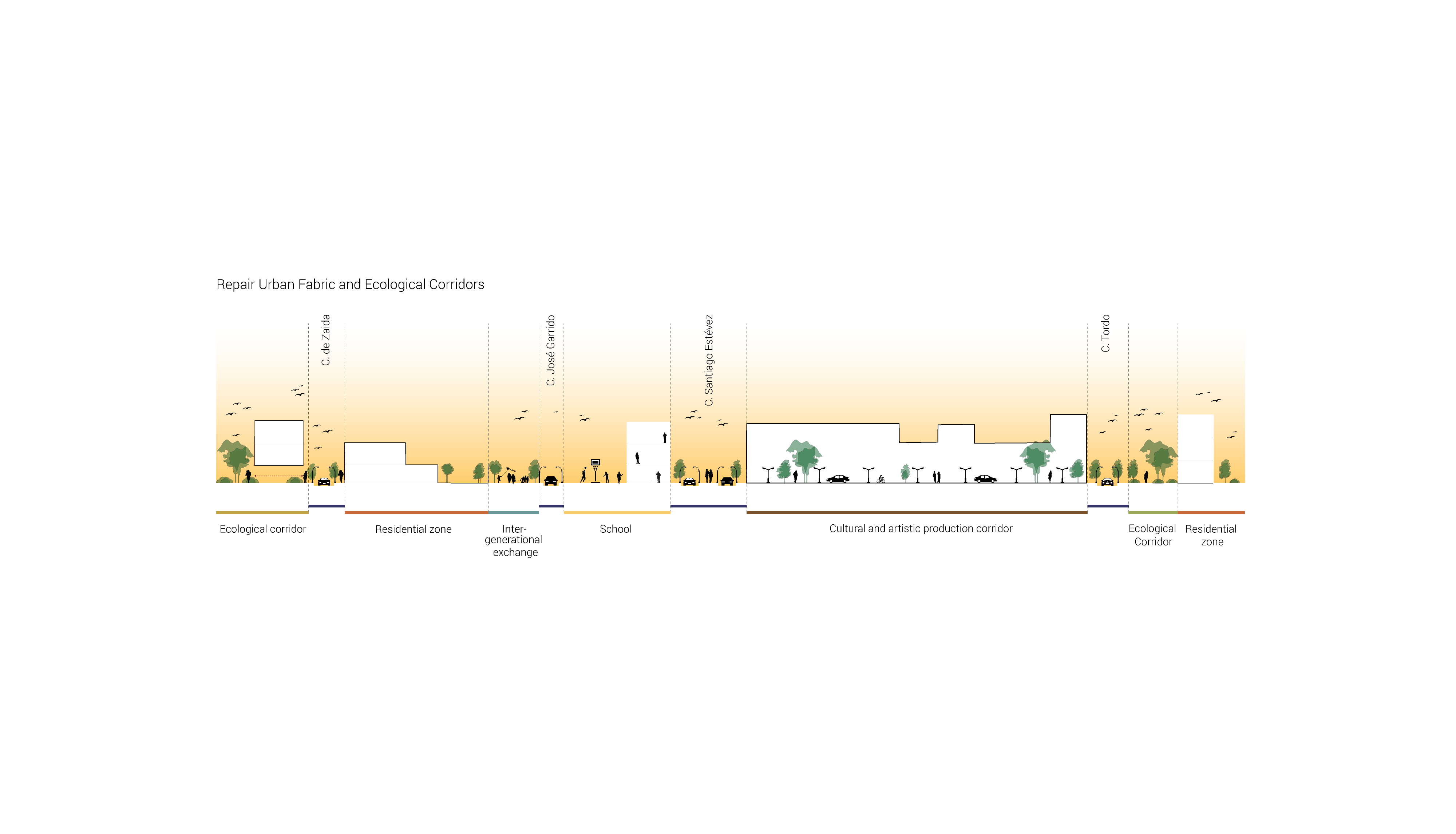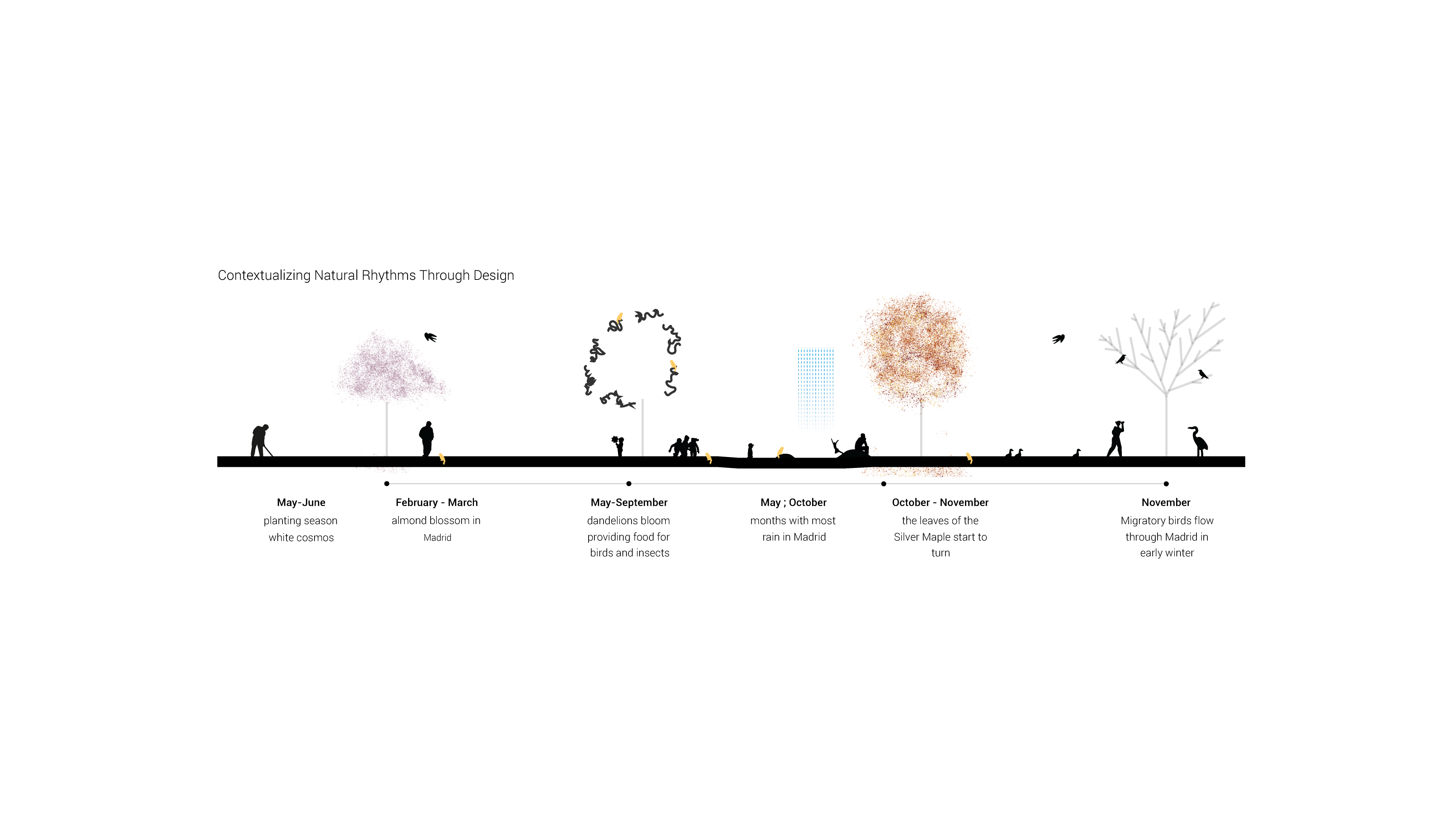La Fábrica de Cultura complex encompasses a center for community and education facilities and cultural production. The cultural aspect will support flexible spaces that house art galleries, performative art spaces, music venues, design boutiques, spaces for production and sale of cultural products. The community aspect provides flexible spaces for education and workshops and activities of intercultural exchange.
The architecture offers passive sustainable solutions through intelligent design. The building is lifted off the ground, providing a public space that is sheltered from rain and sun.
The envelope privileges breathable and renewable materials in construction. Natural fiber Manila ropes act as a protective, self-shading barrier above the roof and on the West facade, reducing sun radiation. The timber structure and wood cladding acts as an insulator to generally reduce thermal conductivity, offering a passive solution to energy waste.
The facade is envisioned as an inclusive participatory artpiece, jointly designed by the local community. A system of ropes made from natural fibers will act as a base for the collective tapestry. Working with local artists who act as a liaison between the architects and the community, strategies will be identified to receive community input but also include everyone in the design and execution process.
