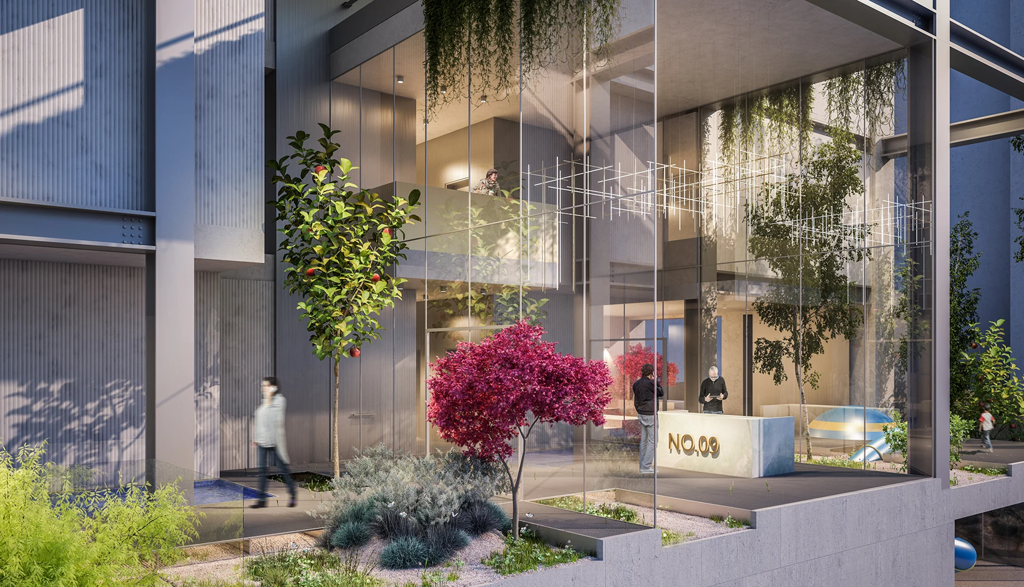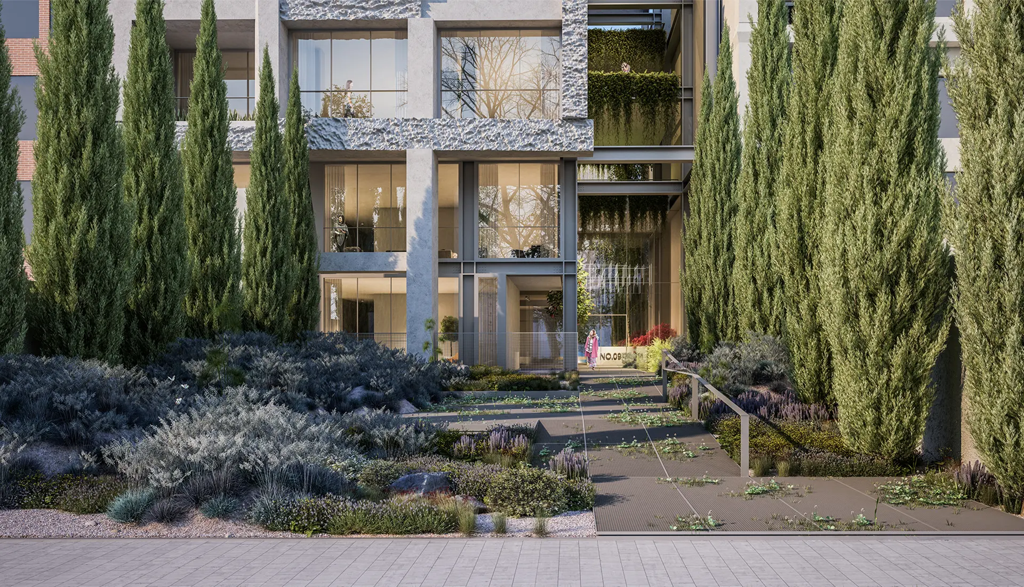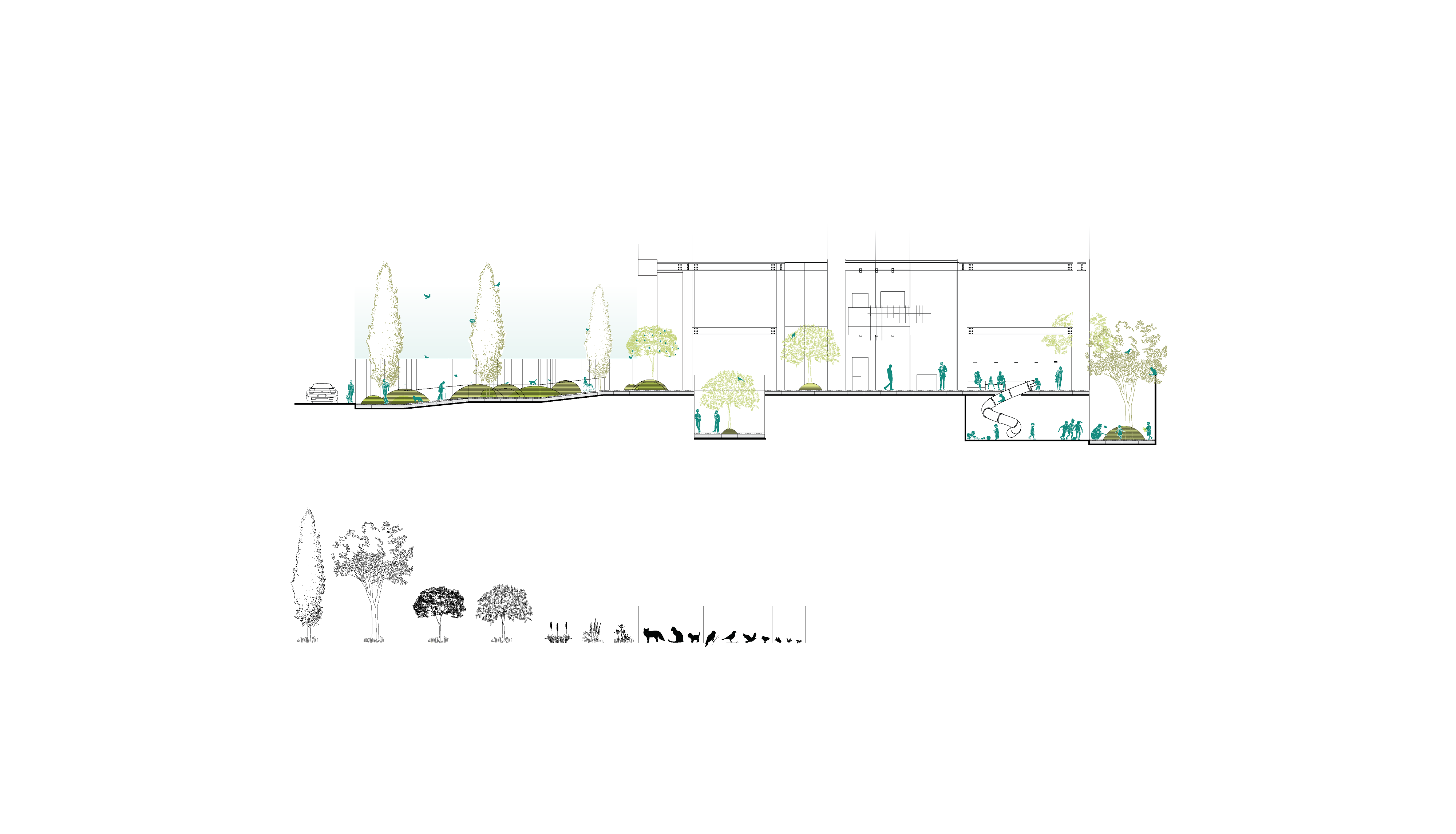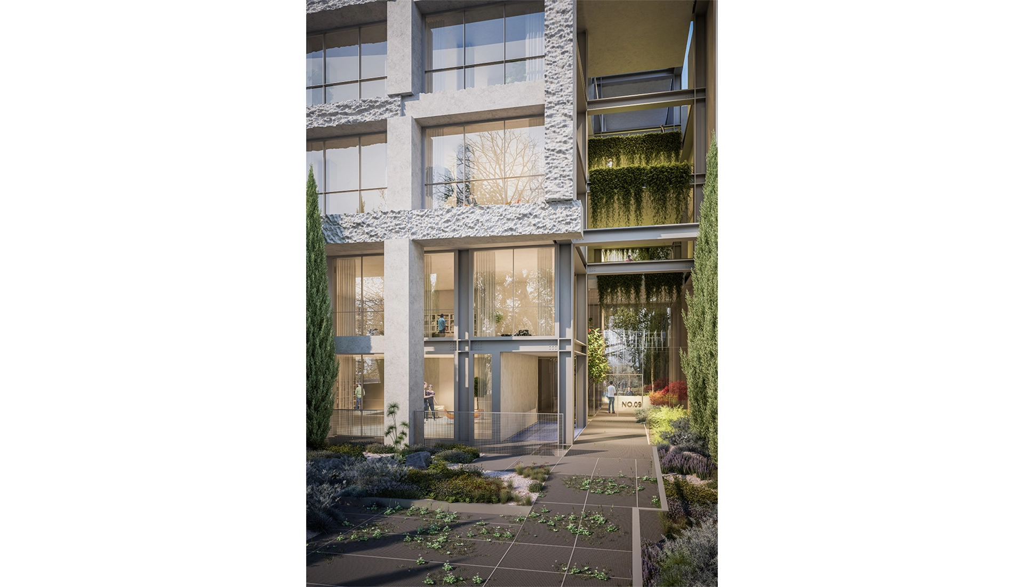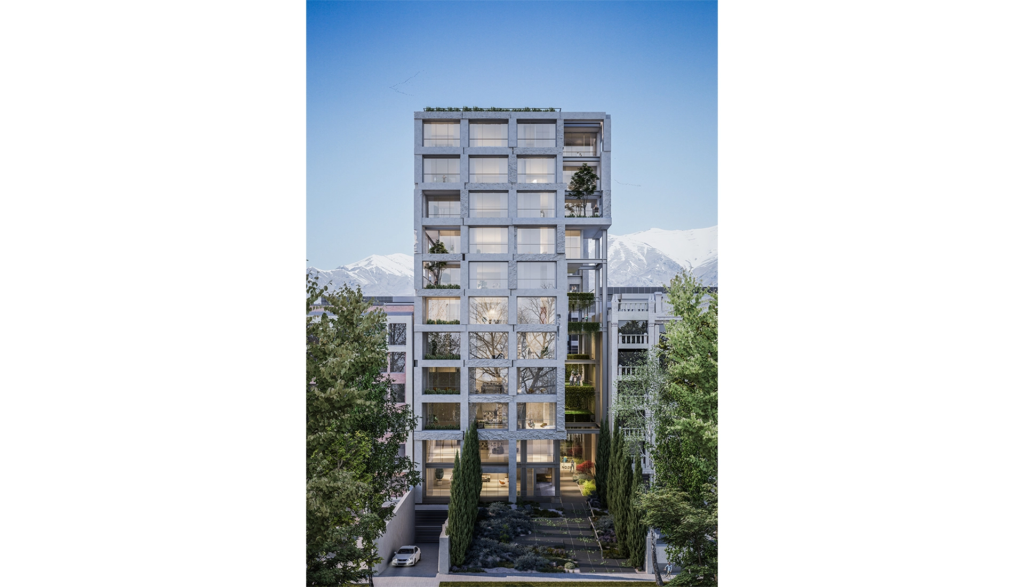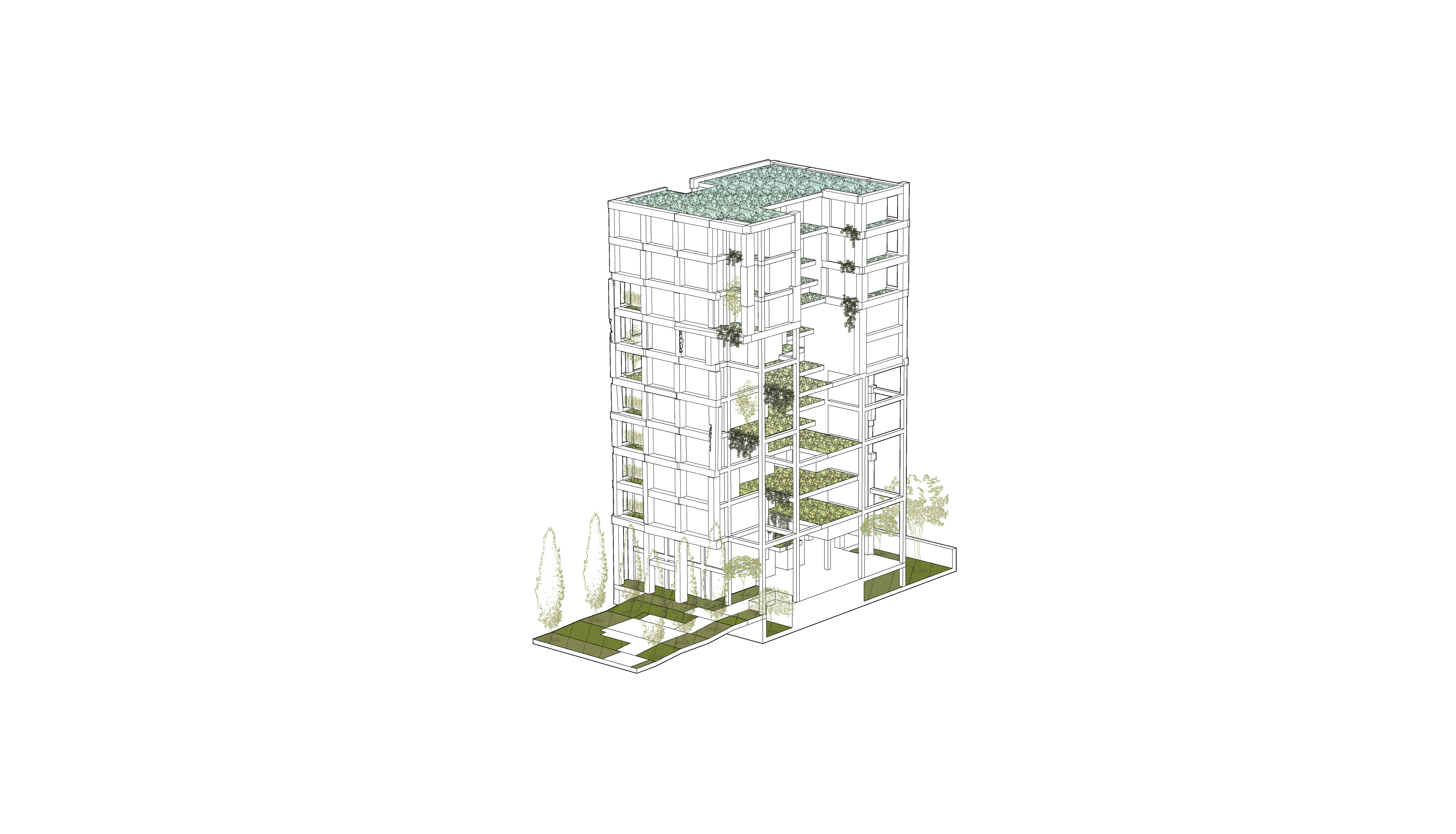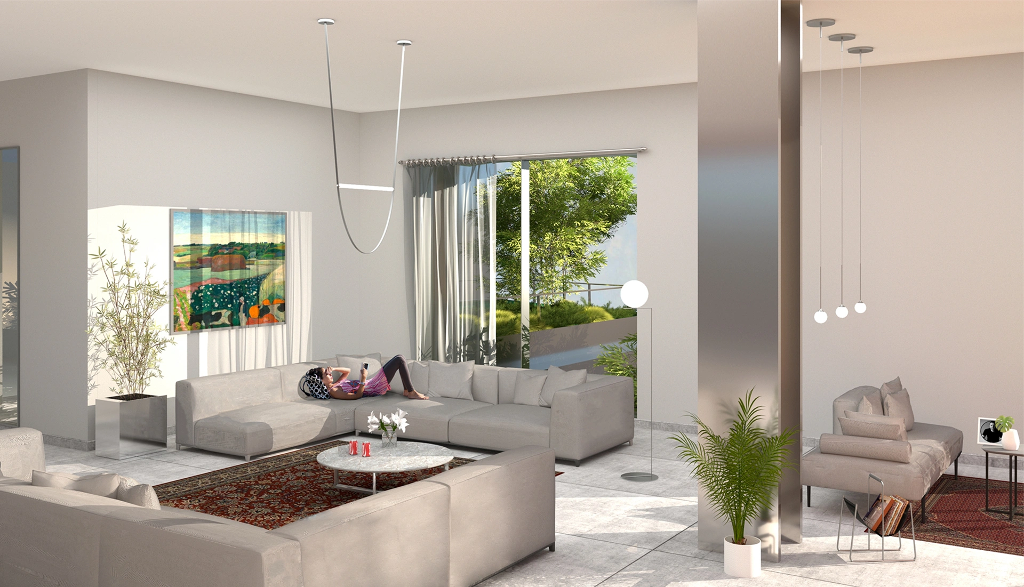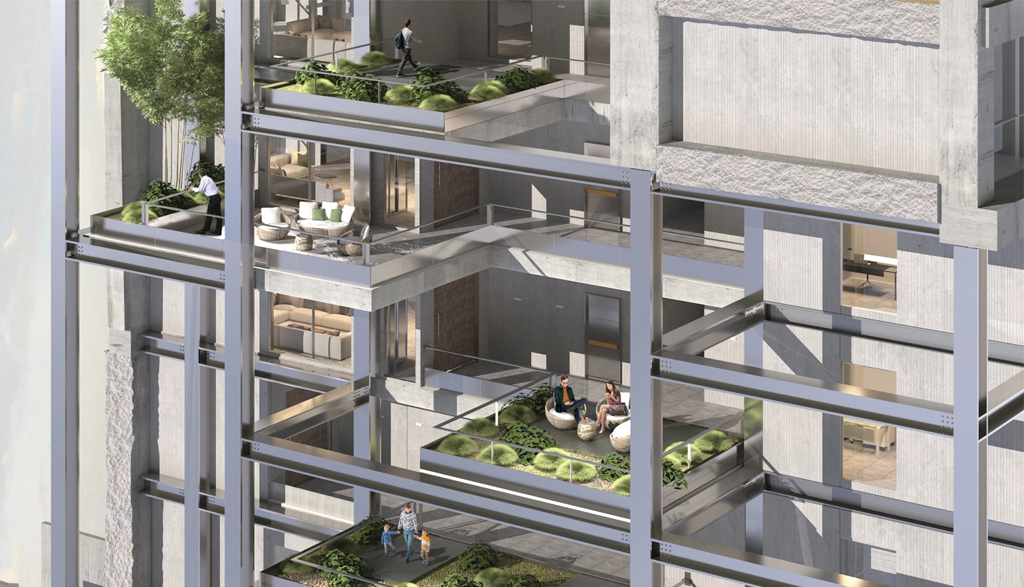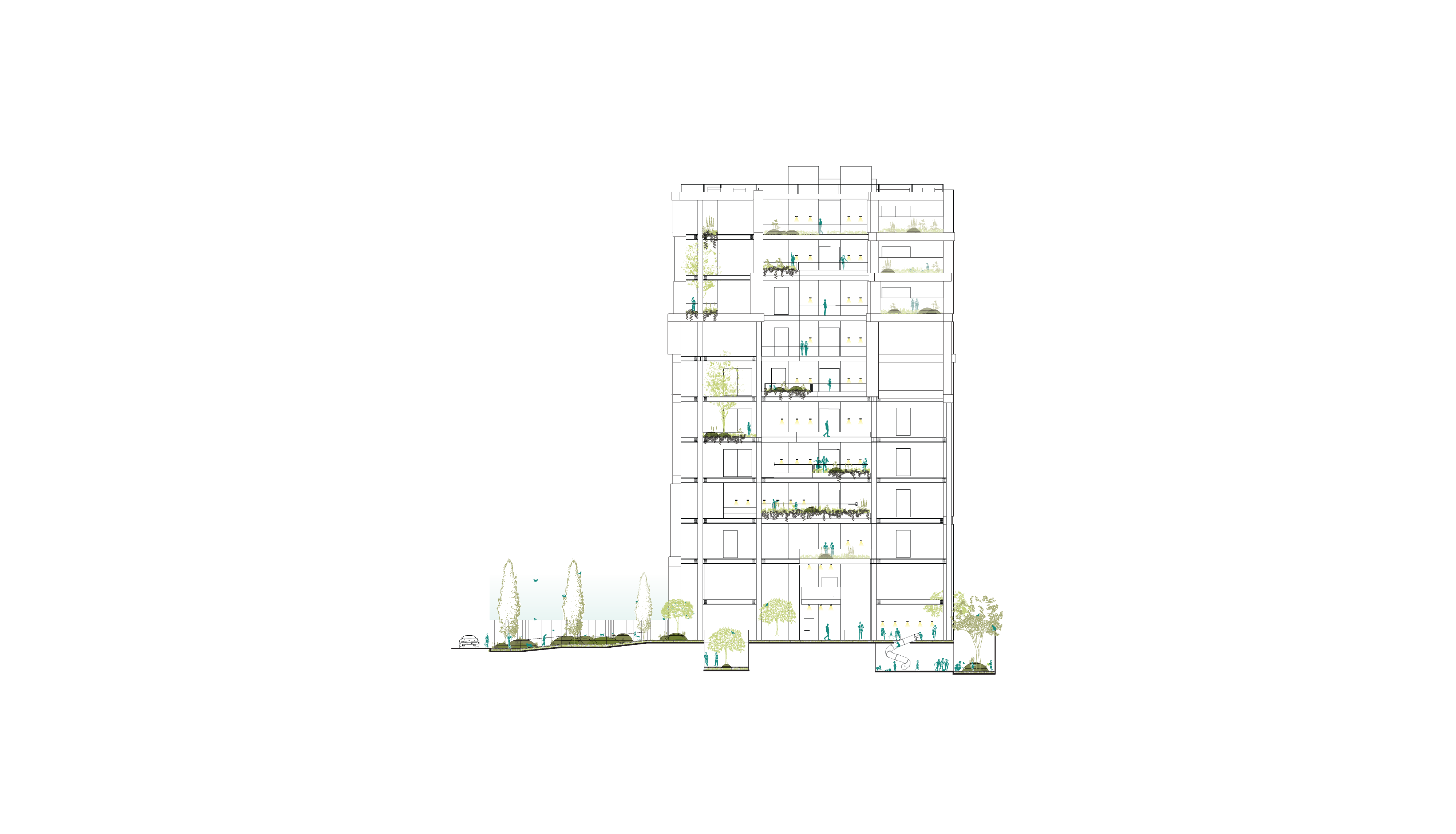No.9 AW has been designed to blend into the surrounding architectural context, despite its distinctive look. The main focus in the design process was to improve the quality of life for its residents. Therefore, the project has been shaped from within, with most of its attractions found in its interior.
Aside from that, creating a positive and healthy relationship between the project users and the city is another key objective. The terraces are positioned to offer views of the city’s urban greenery to the west and the northern mountains to the east.
All design decisions in this project aim to enhance the quality of life and well-being for the residents, while also building a strong connection between the community and the city.
