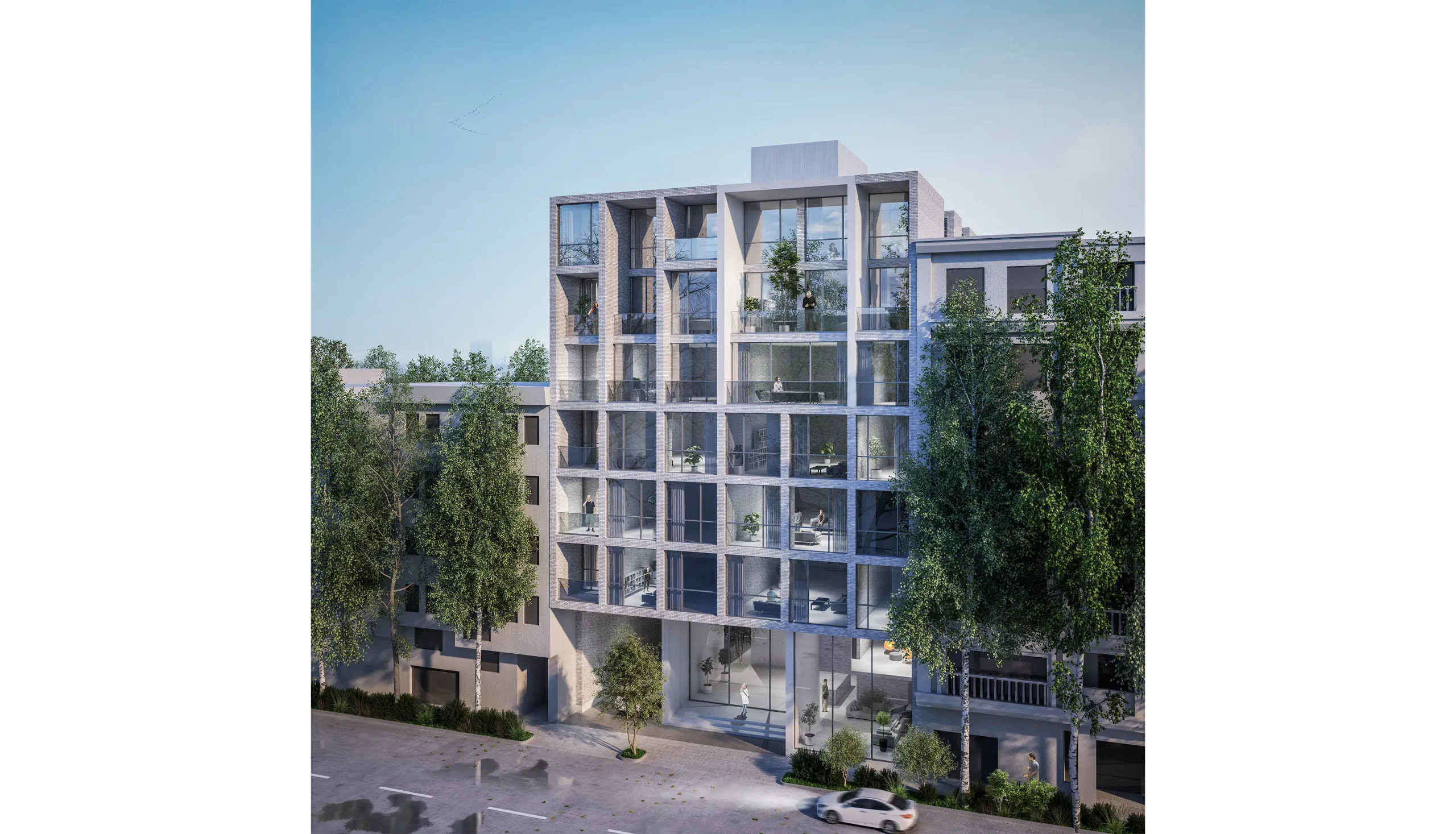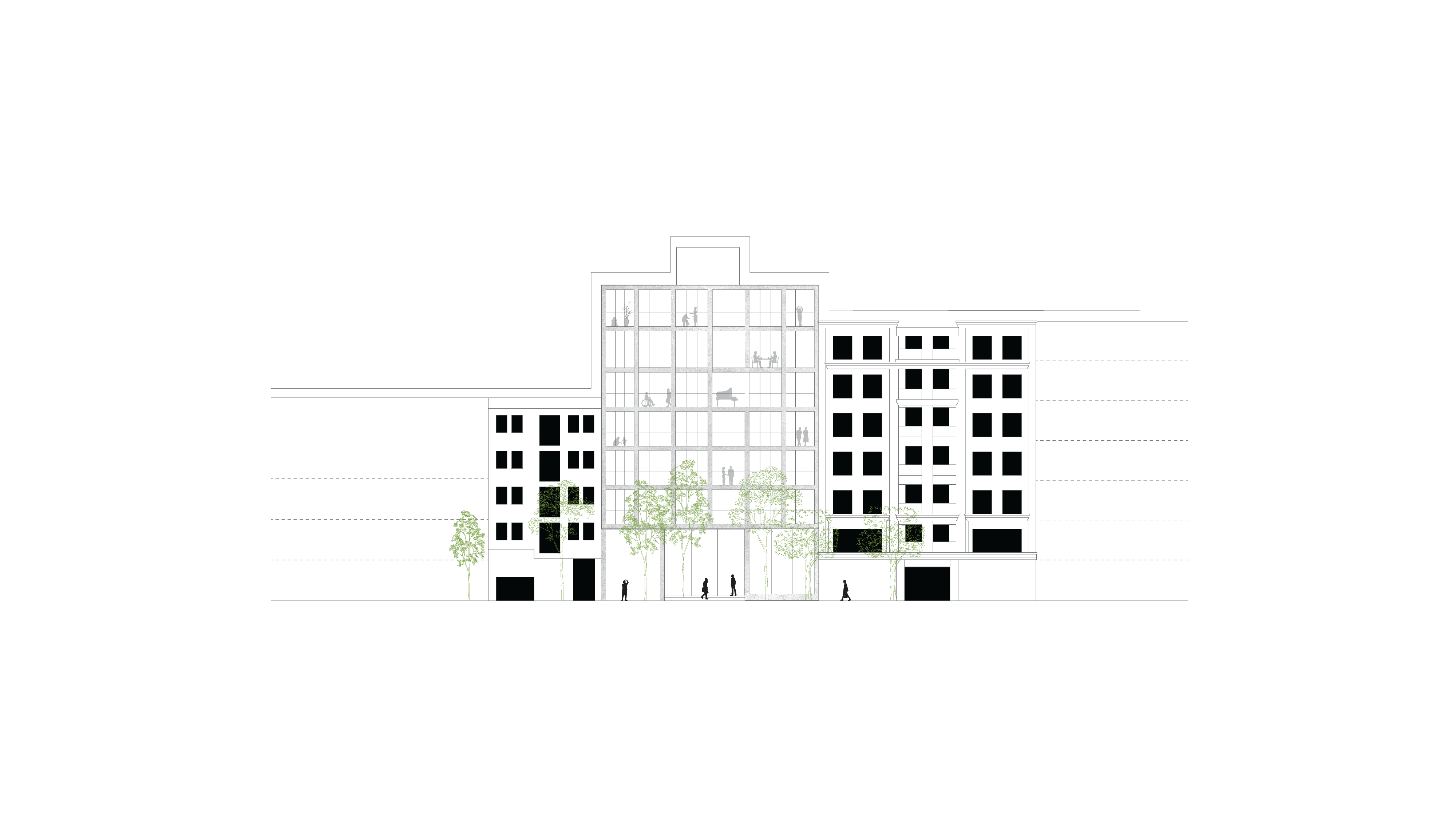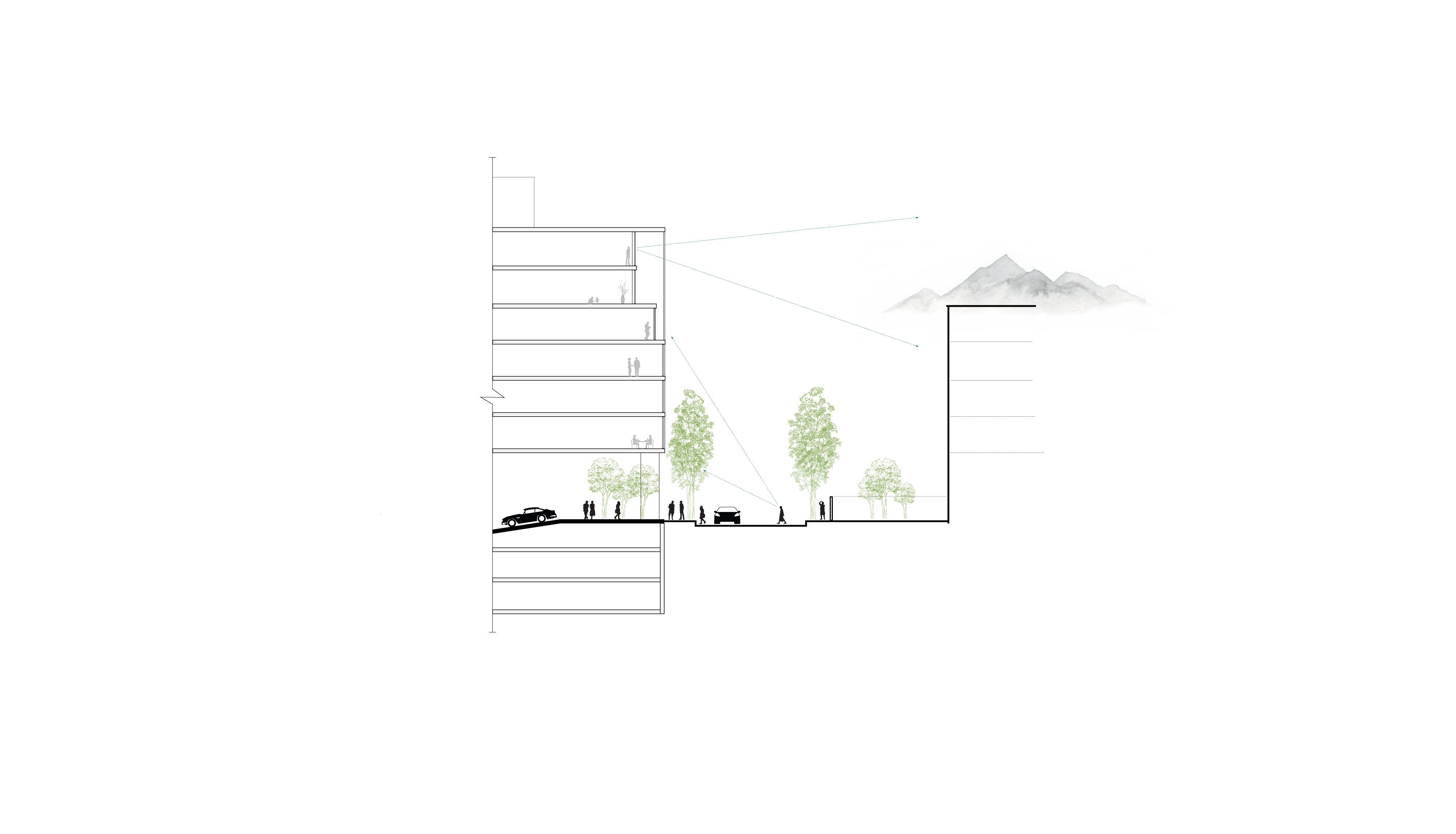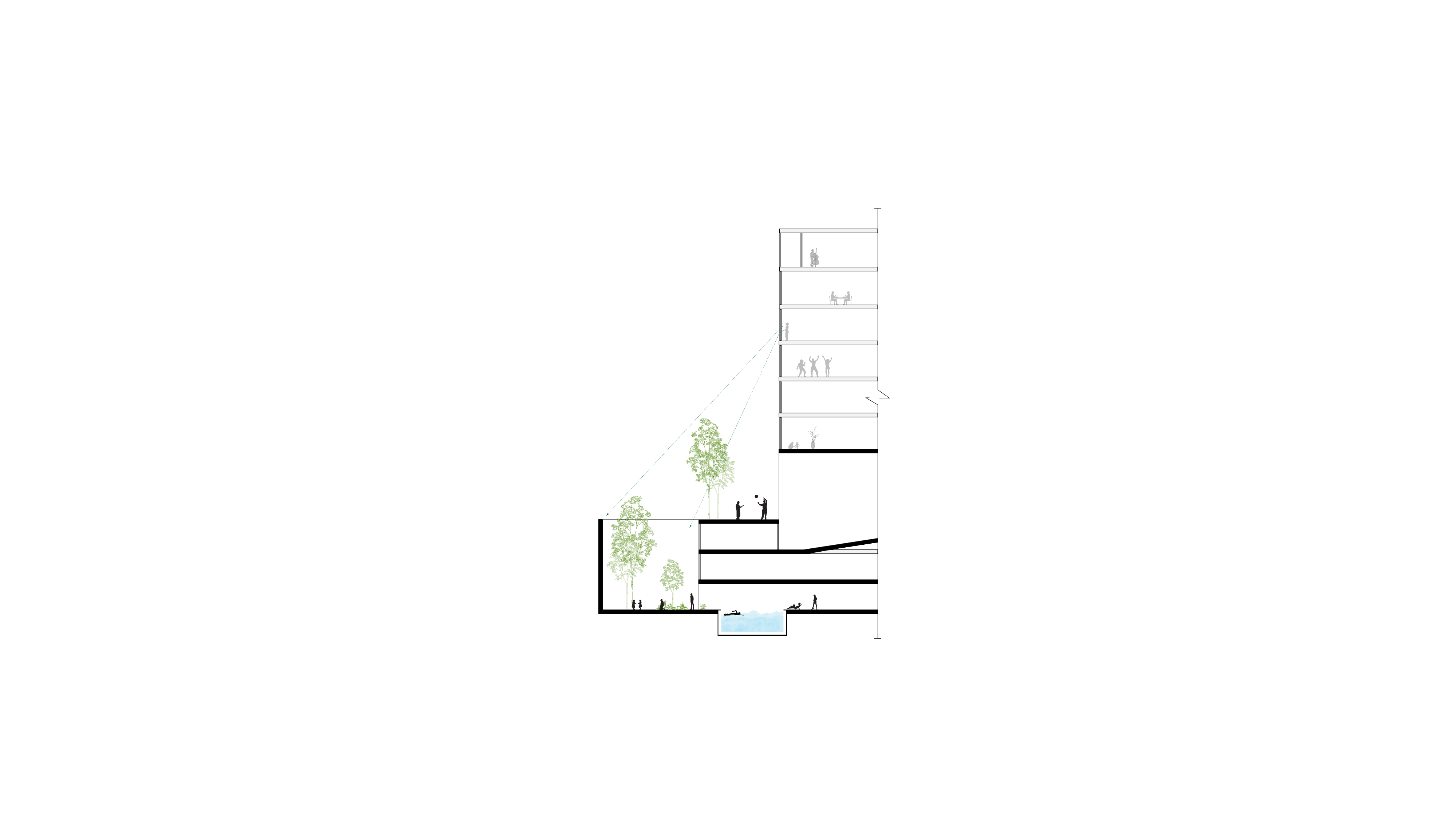One of the main challenges of the Galaxy residential project was its location on a narrow 13-meter-wide alley, with the east and west sides blocked, leading to a lack of natural light and reduced quality of space in the central areas of the units. To address these issues, a tall ground-floor lobby and wide windows were proposed. These elements not only distinguished the building from its surrounding context but also blurred the boundary between the interior and exterior spaces, enhancing the connection with the greenery of the alley.
Additionally, providing natural light for the complex’s pool was another challenge. Creating a courtyard below the alley level, on the pool floor, was the solution, allowing natural light to reach the pool and strengthening the connection with the outdoor space and nature.
The main alley where the project is located is lined with tall, dense trees, giving the units’ views a more natural feel beyond a typical urban landscape. As a result, the lower-floor units are connected with the greenery of the alley, while the upper-floor units enjoy views of the northern mountains.
The primary approach and goal of the project were to enhance the quality of life for residents in a limited urban plot, achieved through increased connection with nature and the availability of natural light, setting the design apart from typical urban buildings.



