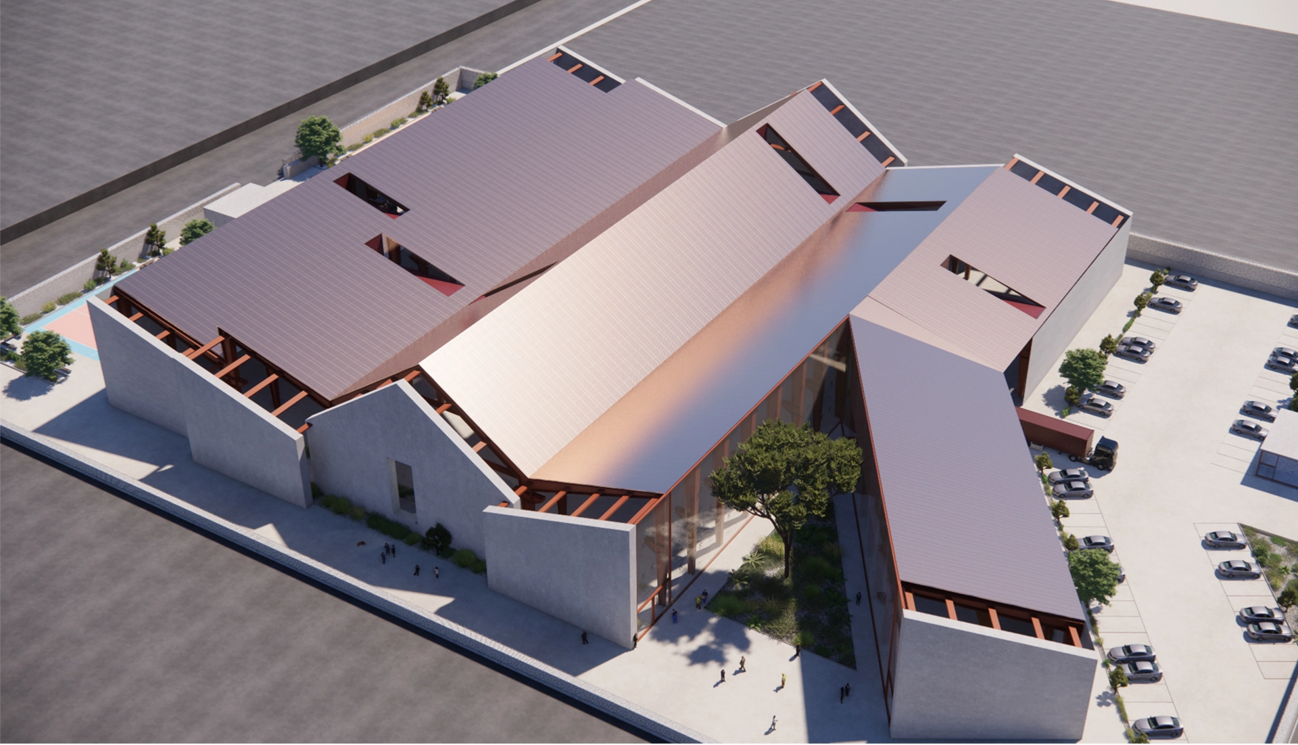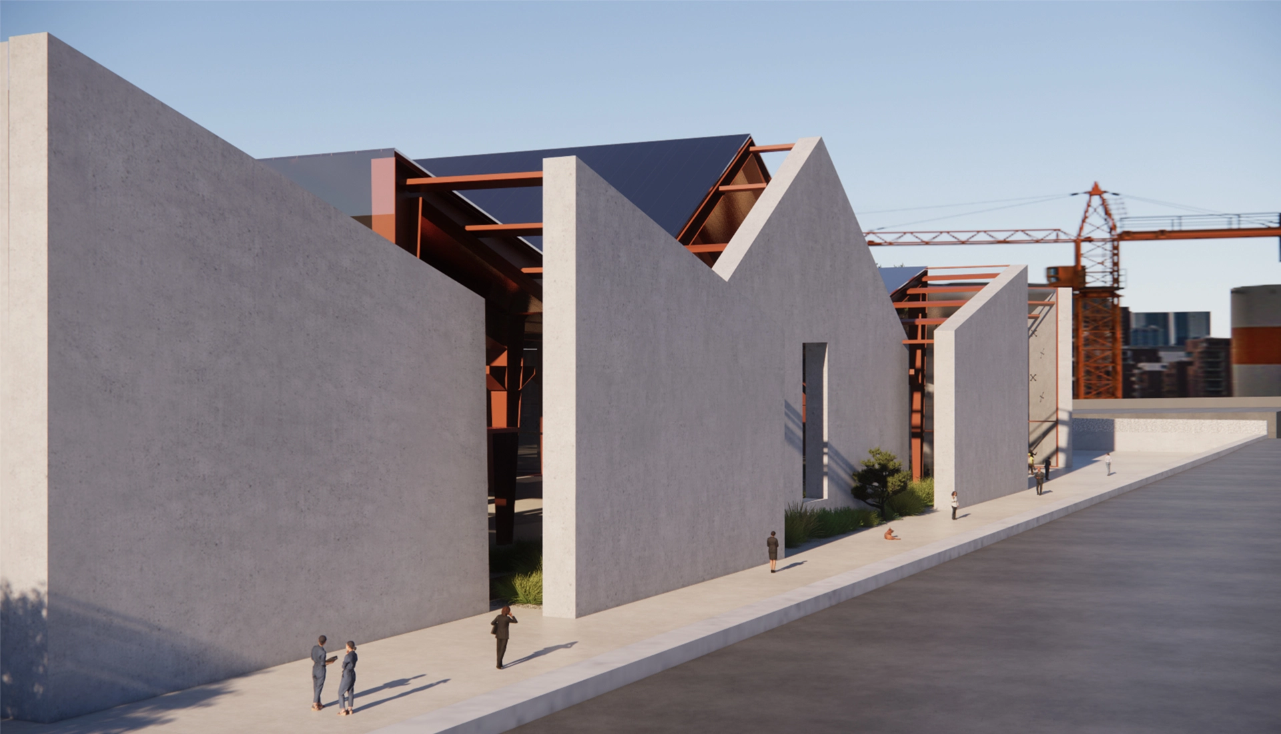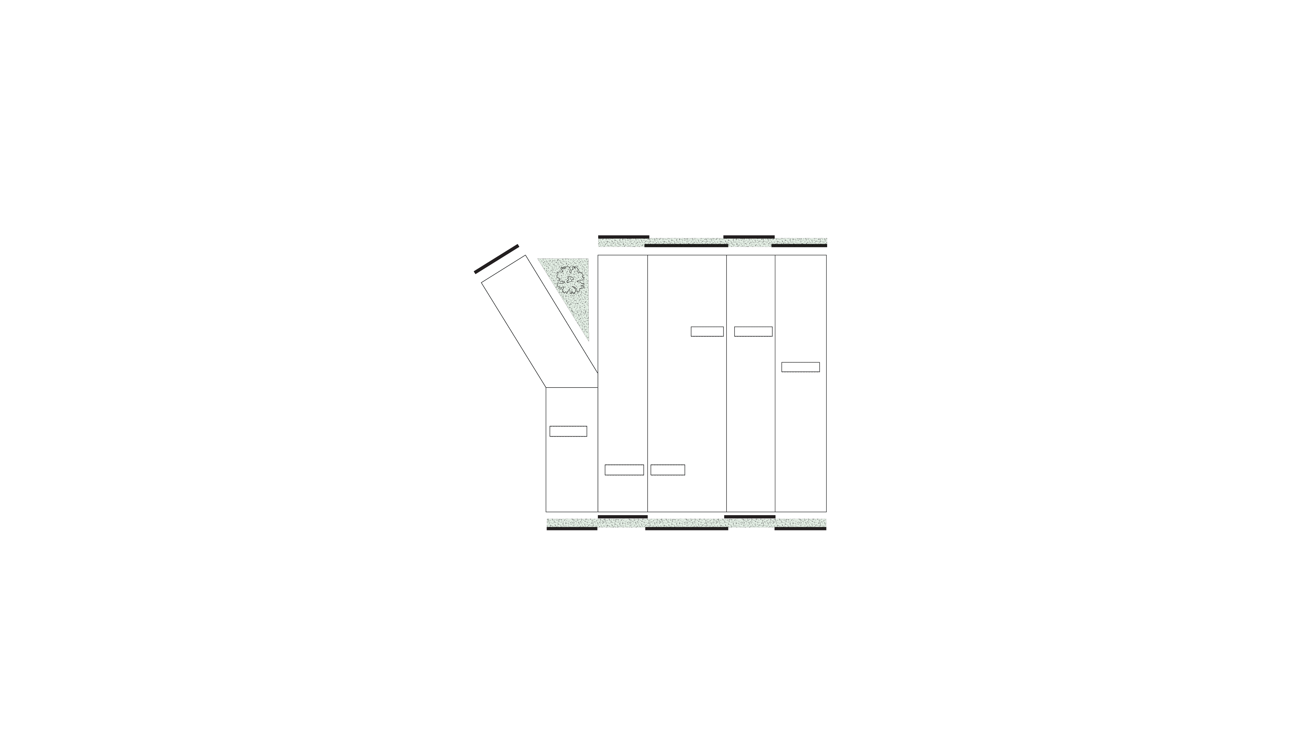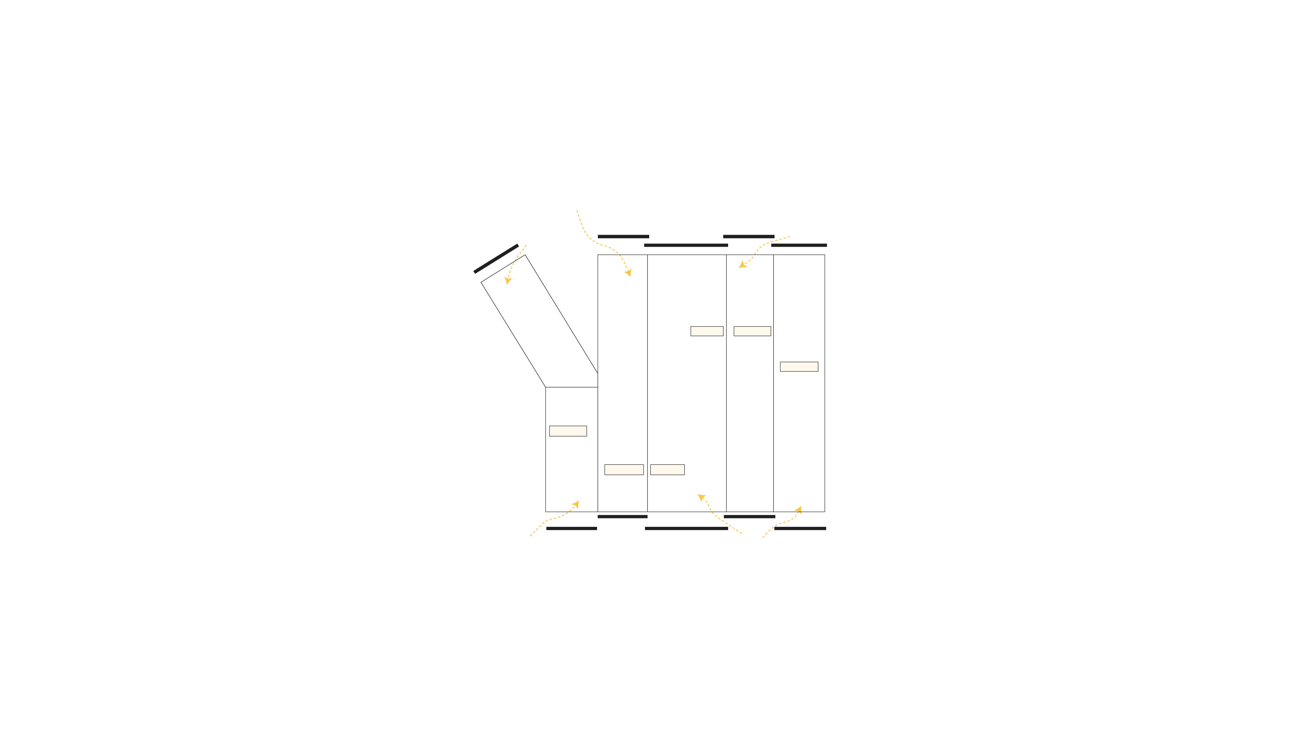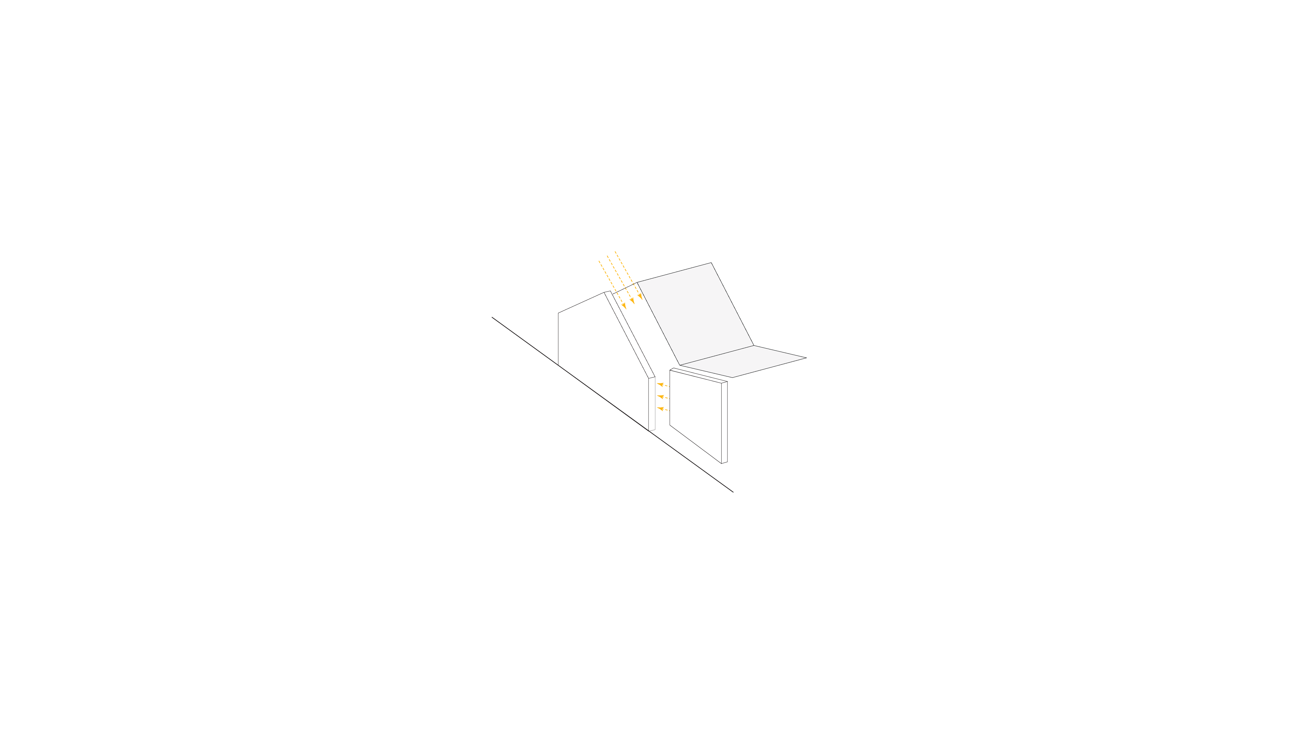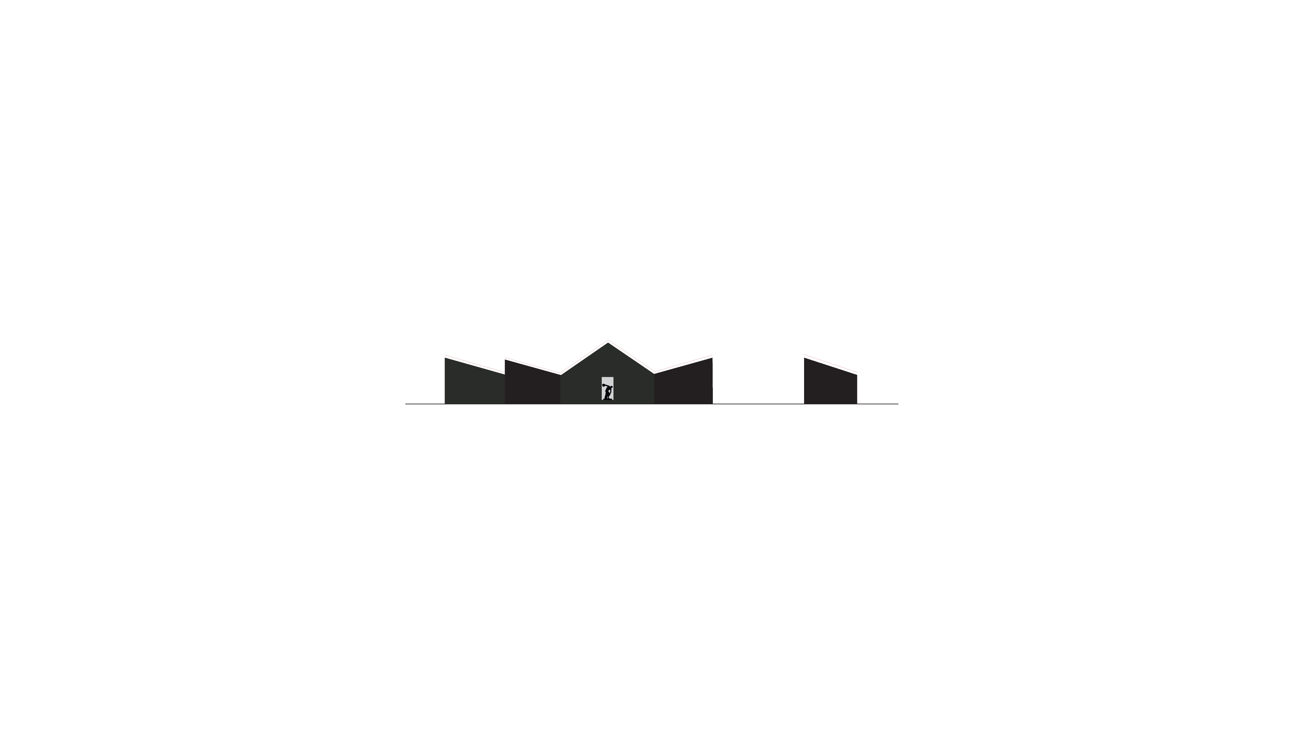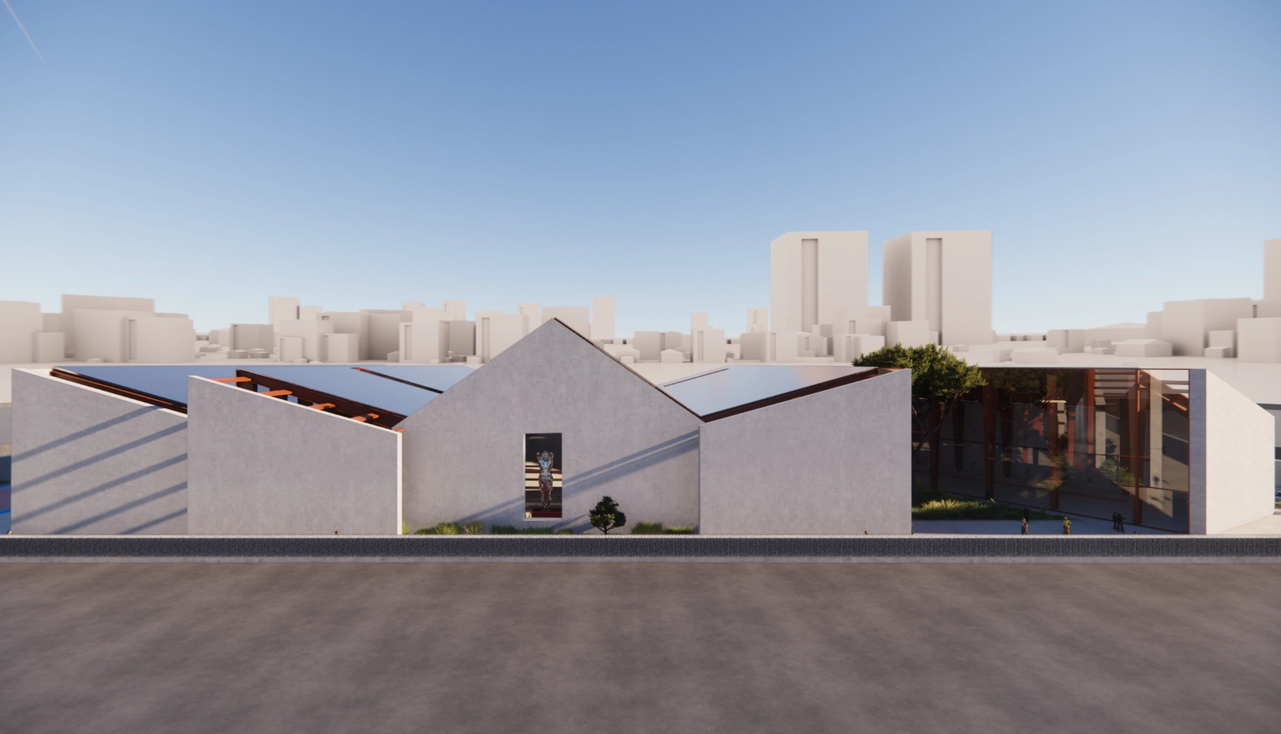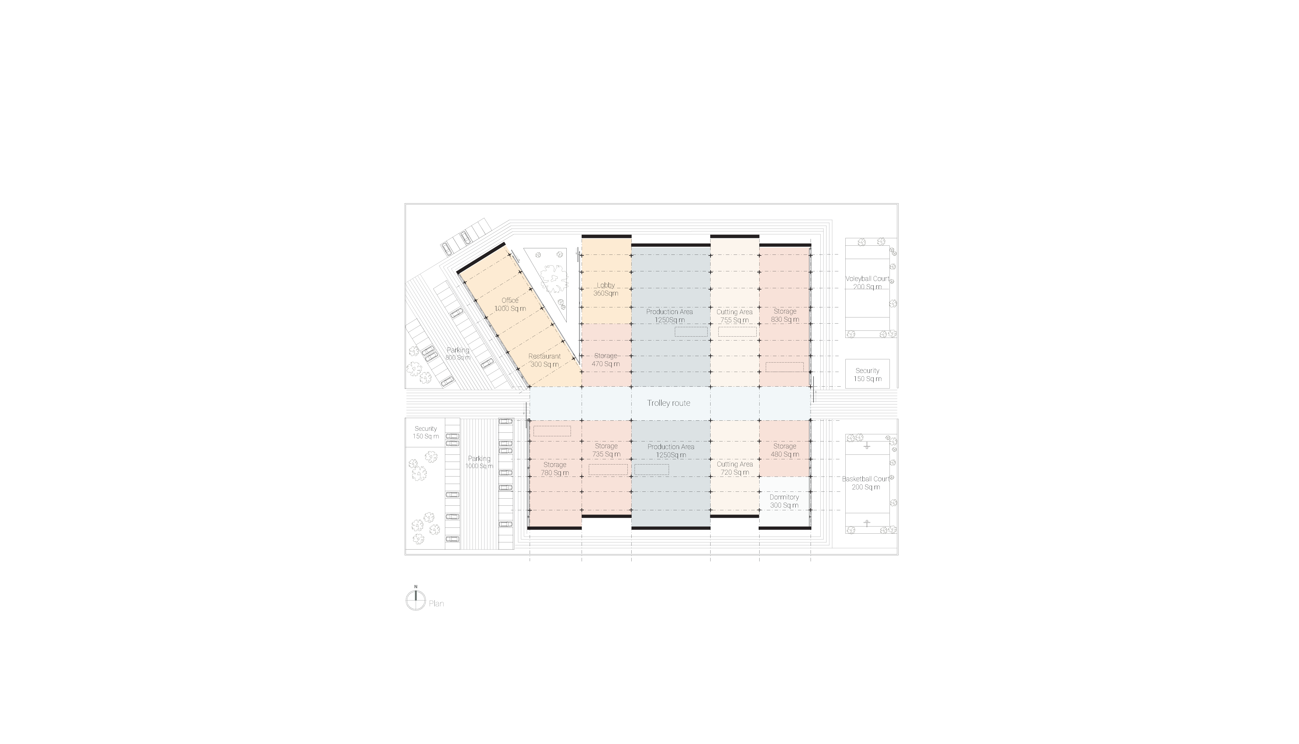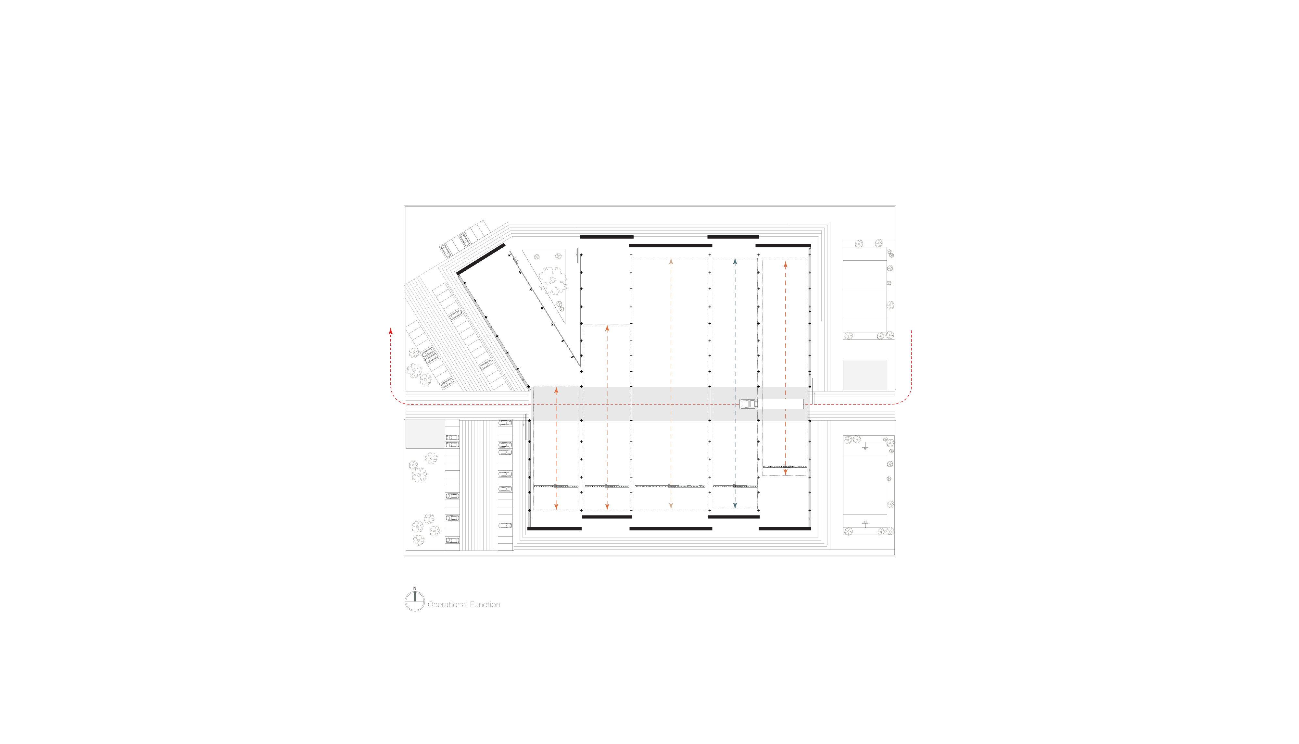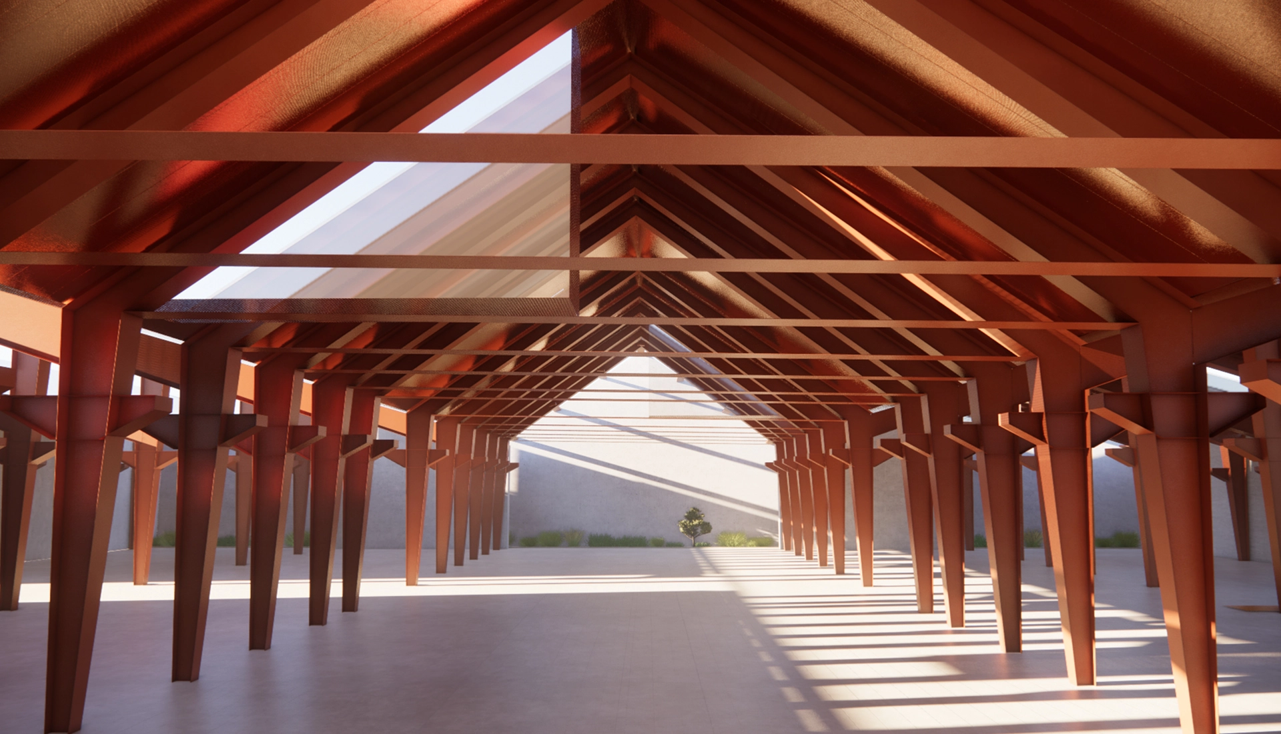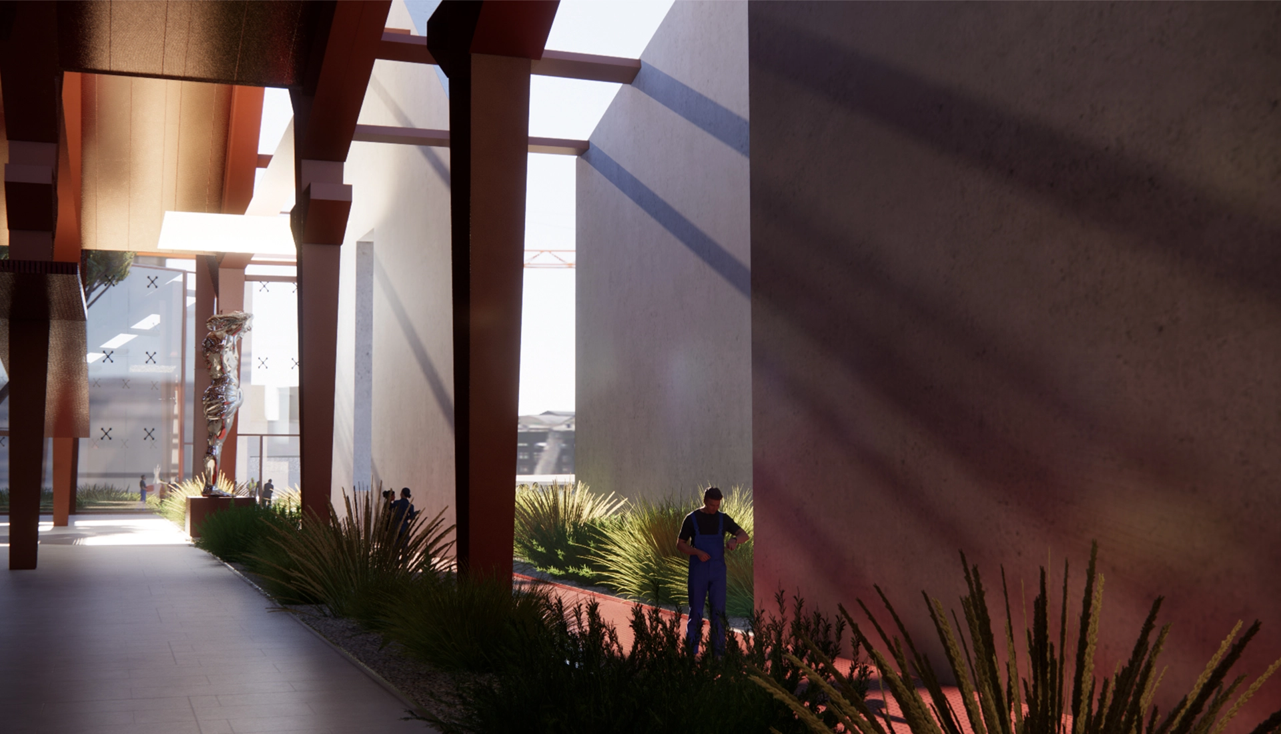This project proposes a design that prioritizes enhancing the user experience by emphasizing natural light and a connection to nature, while still meeting the essential requirements of a fully functional factory.
By strategically incorporating openings in the roof and gaps in the northern and southern walls, the project introduces natural light into the industrial interior, creating a more inviting and stimulating atmosphere. To further enhance the user experience, the site has been utilized to its fullest potential, through maximizing greenery after providing the essential functional requirements.
In addition to these core objectives, the project offers a gallery-like circulation path that invites visitors to observe industrial activities, creating a more engaging and interactive space. This approach is evident in both the formal composition of the design, with its distinctive V-shaped opening in the northern part, and the circulation and planning aspects, aiming to foster a stronger connection between humans, nature, and industry.
The project’s emphasis on sustainability and human-centered design is reflected in its thoughtful integration of natural elements, efficient use of space, and creation of a welcoming environment. Ultimately, this design seeks to redefine the traditional factory experience by prioritizing user comfort, engagement, and a harmonious relationship with the surrounding natural environment.

